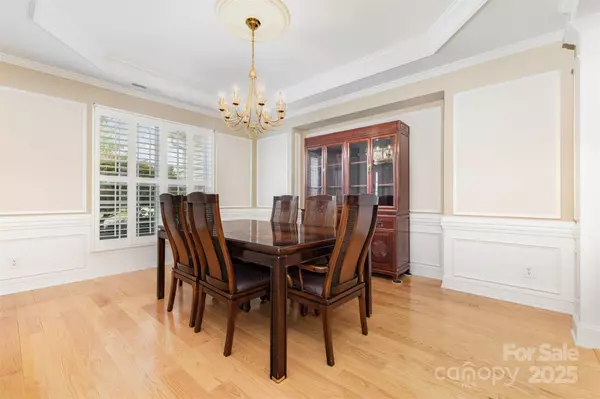3 Beds
4 Baths
2,970 SqFt
3 Beds
4 Baths
2,970 SqFt
Key Details
Property Type Single Family Home
Sub Type Single Family Residence
Listing Status Active
Purchase Type For Sale
Square Footage 2,970 sqft
Price per Sqft $260
Subdivision Sun City Carolina Lakes
MLS Listing ID 4278776
Bedrooms 3
Full Baths 3
Half Baths 1
Construction Status Completed
HOA Fees $364/mo
HOA Y/N 1
Abv Grd Liv Area 2,970
Year Built 2010
Lot Size 10,454 Sqft
Acres 0.24
Property Sub-Type Single Family Residence
Property Description
Come and enjoy your retirement in this beautiful, easy to maintain home. Roof 2025, Water Heater 2023, Newer HVAC.
Location
State SC
County Lancaster
Zoning PDD
Rooms
Main Level Bedrooms 3
Main Level Primary Bedroom
Main Level Kitchen
Main Level Bedroom(s)
Main Level Dining Room
Main Level Sunroom
Main Level Office
Main Level Bedroom(s)
Main Level Family Room
Main Level Solarium
Interior
Interior Features Attic Stairs Pulldown, Garden Tub, Kitchen Island, Open Floorplan, Pantry, Split Bedroom, Storage, Walk-In Closet(s), Walk-In Pantry
Heating Forced Air
Cooling Central Air
Flooring Tile, Wood
Fireplace false
Appliance Dishwasher, Disposal, Gas Cooktop, Refrigerator with Ice Maker, Wall Oven, Washer/Dryer
Laundry Laundry Room, Sink
Exterior
Exterior Feature Gas Grill, In-Ground Irrigation, Lawn Maintenance
Garage Spaces 2.0
Community Features Fifty Five and Older
Roof Type Shingle
Street Surface Concrete,Paved
Porch Awning(s), Front Porch, Patio, Rear Porch
Garage true
Building
Lot Description Cleared
Dwelling Type Site Built
Foundation Slab
Builder Name Pulte
Sewer County Sewer
Water County Water
Level or Stories One
Structure Type Stone Veneer,Vinyl
New Construction false
Construction Status Completed
Schools
Elementary Schools Unspecified
Middle Schools Unspecified
High Schools Unspecified
Others
HOA Name Associa Carolinas
Senior Community true
Acceptable Financing Cash, Conventional
Listing Terms Cash, Conventional
Special Listing Condition None
GET MORE INFORMATION
Broker-Owner | Lic# NC 207515 | SC 47843






