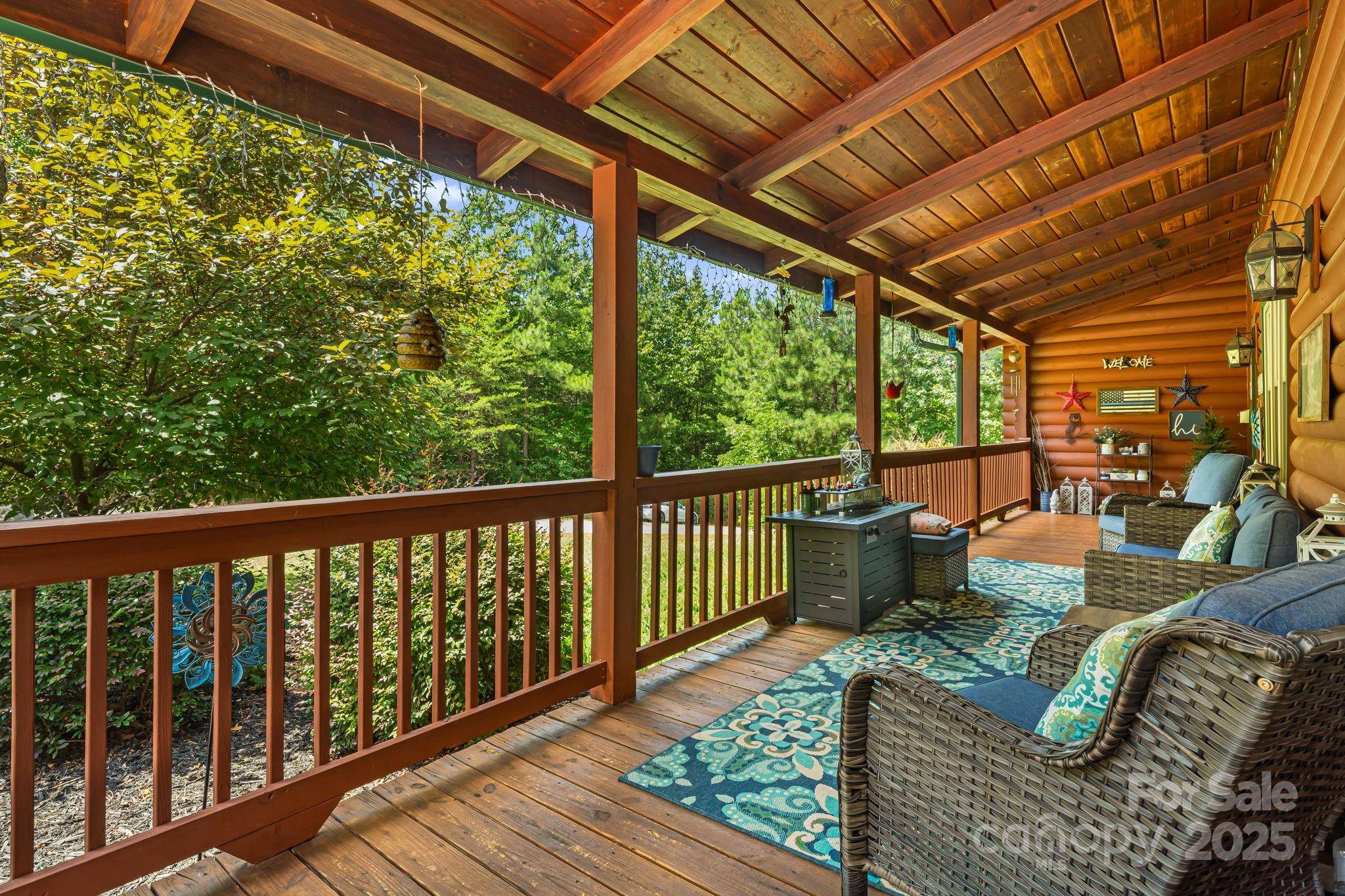3 Beds
2 Baths
1,412 SqFt
3 Beds
2 Baths
1,412 SqFt
OPEN HOUSE
Sat Jul 19, 12:00pm - 2:00pm
Key Details
Property Type Single Family Home
Sub Type Single Family Residence
Listing Status Coming Soon
Purchase Type For Sale
Square Footage 1,412 sqft
Price per Sqft $290
Subdivision Yellowtop Mountain Estates
MLS Listing ID 4280024
Style Cabin
Bedrooms 3
Full Baths 2
HOA Fees $360/ann
HOA Y/N 1
Abv Grd Liv Area 1,412
Year Built 2006
Lot Size 1.000 Acres
Acres 1.0
Property Sub-Type Single Family Residence
Property Description
Inside, the split-bedroom floor plan offers privacy and comfort, with a primary bedroom on one side featuring an ensuite bathroom, and two additional bedrooms with a full bath on the other. The open living, kitchen, and dining area creates a smooth flow for daily living and entertaining.
Step outside to enjoy nature from covered front porch or relax on the back deck—ideal for morning coffee or evening sunsets. Whether watching wildlife or stargazing, enjoy mountain tranquility with the convenience of a gated community.
Sellers offering $600 credit toward a first-year home warranty for added peace of mind.
Open house Sat 7/19, 12–2pm. Gate code will be posted at entrance during open house hours. Showings begin Saturday.
Location
State NC
County Rutherford
Zoning None
Rooms
Main Level Bedrooms 3
Main Level Primary Bedroom
Main Level Bedroom(s)
Main Level Bathroom-Full
Main Level Bedroom(s)
Main Level Bathroom-Full
Main Level Kitchen
Main Level Dining Area
Main Level Laundry
Interior
Heating Heat Pump
Cooling Central Air
Flooring Wood
Fireplace false
Appliance Dishwasher, Electric Water Heater, Exhaust Hood, Gas Oven, Gas Range, Microwave, Refrigerator
Laundry Laundry Room
Exterior
Exterior Feature Storage
Street Surface Gravel,Paved
Porch Covered, Deck
Garage false
Building
Dwelling Type Site Built
Foundation Crawl Space
Sewer Septic Installed
Water Well
Architectural Style Cabin
Level or Stories One
Structure Type Log,Wood
New Construction false
Schools
Elementary Schools Sunshine
Middle Schools East Rutherford
High Schools East Rutherford
Others
HOA Name Yellowtop Mountain POA
Senior Community false
Acceptable Financing Cash, Conventional, FHA, USDA Loan, VA Loan
Listing Terms Cash, Conventional, FHA, USDA Loan, VA Loan
Special Listing Condition None
GET MORE INFORMATION
Broker-Owner | Lic# NC 207515 | SC 47843






