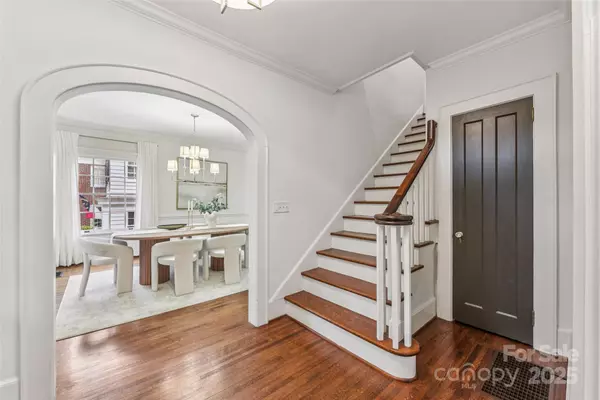4 Beds
3 Baths
2,900 SqFt
4 Beds
3 Baths
2,900 SqFt
Key Details
Property Type Single Family Home
Sub Type Single Family Residence
Listing Status Active Under Contract
Purchase Type For Sale
Square Footage 2,900 sqft
Price per Sqft $655
Subdivision Myers Park
MLS Listing ID 4280556
Bedrooms 4
Full Baths 2
Half Baths 1
Abv Grd Liv Area 2,900
Year Built 1927
Lot Size 10,672 Sqft
Acres 0.245
Property Sub-Type Single Family Residence
Property Description
Location
State NC
County Mecklenburg
Zoning N1-A
Rooms
Basement Storage Space
Main Level Bathroom-Half
Main Level Dining Room
Main Level Kitchen
Main Level Living Room
Main Level Bar/Entertainment
Main Level Office
Main Level Laundry
Upper Level Primary Bedroom
Main Level Sunroom
Upper Level Bathroom-Full
Upper Level Bedroom(s)
Upper Level Bedroom(s)
Upper Level Bedroom(s)
Upper Level Bathroom-Full
Interior
Heating Central
Cooling Central Air
Fireplace true
Appliance Bar Fridge, Dishwasher, Disposal, Dryer, Gas Range, Oven, Washer
Laundry Mud Room, Main Level
Exterior
Exterior Feature Storage
Street Surface Concrete,Paved
Garage false
Building
Dwelling Type Site Built
Foundation Crawl Space, Slab
Sewer Public Sewer
Water City
Level or Stories Two
Structure Type Brick Partial,Hardboard Siding
New Construction false
Schools
Elementary Schools Dilworth
Middle Schools Sedgefield
High Schools Myers Park
Others
Senior Community false
Acceptable Financing Cash, Conventional
Listing Terms Cash, Conventional
Special Listing Condition None
GET MORE INFORMATION
Broker-Owner | Lic# NC 207515 | SC 47843






