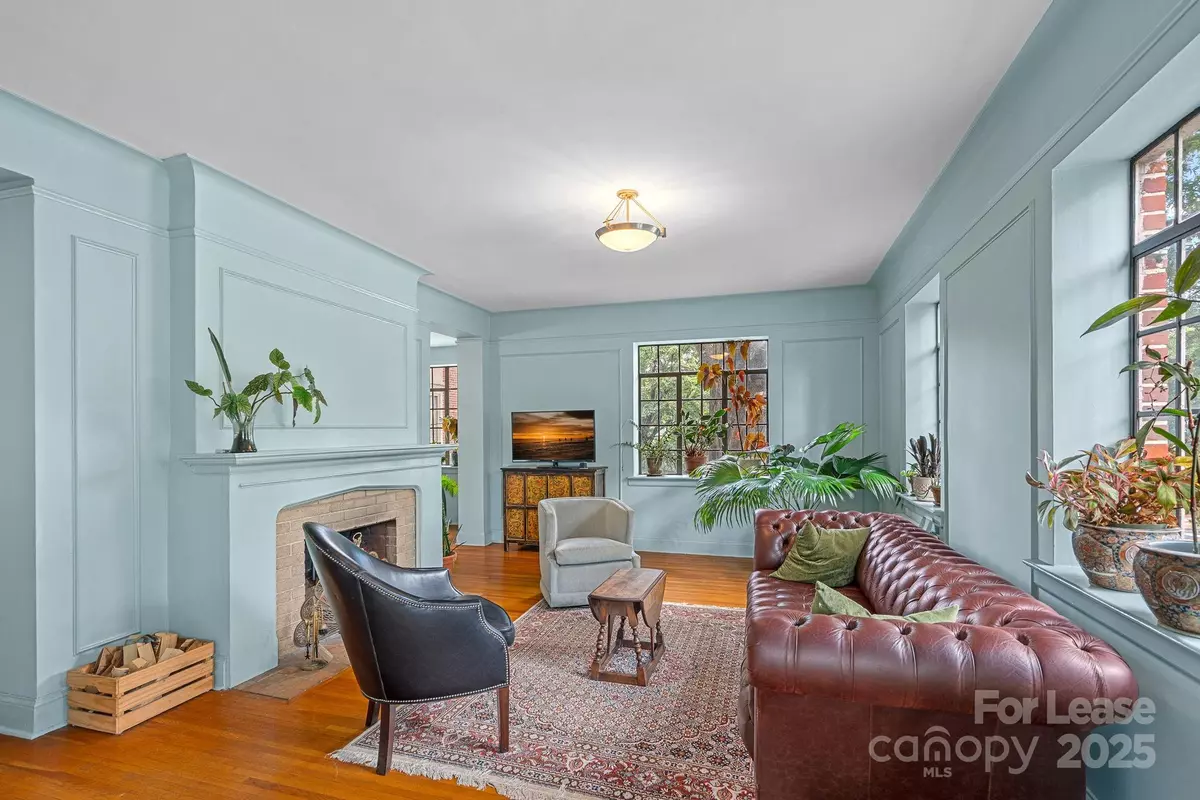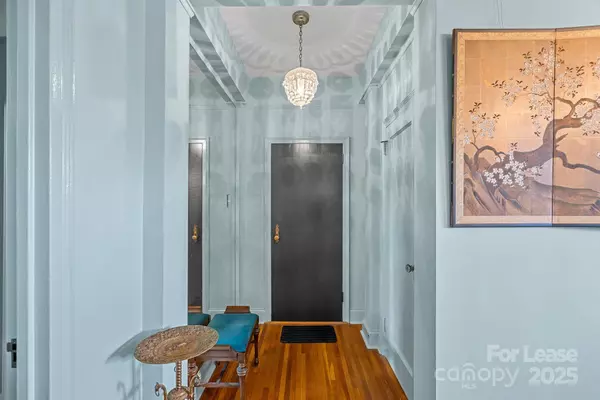2 Beds
1 Bath
1,288 SqFt
2 Beds
1 Bath
1,288 SqFt
Key Details
Property Type Condo
Sub Type Condominium
Listing Status Active
Purchase Type For Rent
Square Footage 1,288 sqft
Subdivision The Poplar
MLS Listing ID 4287255
Bedrooms 2
Full Baths 1
Abv Grd Liv Area 1,288
Year Built 1927
Lot Size 435 Sqft
Acres 0.01
Property Sub-Type Condominium
Property Description
Location
State NC
County Mecklenburg
Rooms
Basement Other
Main Level Bedrooms 2
Main Level Primary Bedroom
Main Level Kitchen
Main Level Living Room
Main Level Dining Room
Main Level Bedroom(s)
Main Level Bathroom-Full
Main Level Flex Space
Basement Level Laundry
Interior
Interior Features Built-in Features, Cable Prewire, Split Bedroom, Walk-In Closet(s)
Heating Electric, Wall Furnace
Cooling Electric, Wall Unit(s)
Flooring Hardwood, Tile
Fireplaces Type Living Room, Wood Burning, Other - See Remarks
Furnishings Unfurnished
Fireplace true
Appliance Dishwasher, Electric Cooktop, Electric Oven, Electric Water Heater, Refrigerator with Ice Maker
Laundry Other - See Remarks, None
Exterior
Exterior Feature Elevator, Storage
Community Features Gated, Rooftop Terrace, Sidewalks, Street Lights
View City
Street Surface Concrete
Garage false
Building
Sewer Public Sewer
Water City
Level or Stories 5 Story or more
Schools
Elementary Schools Bruns Avenue
Middle Schools Sedgefield
High Schools Myers Park
Others
Pets Allowed Conditional, Call
Senior Community false
GET MORE INFORMATION
Broker-Owner | Lic# NC 207515 | SC 47843






