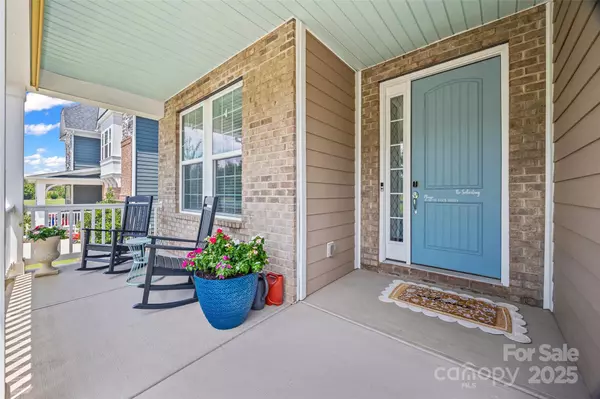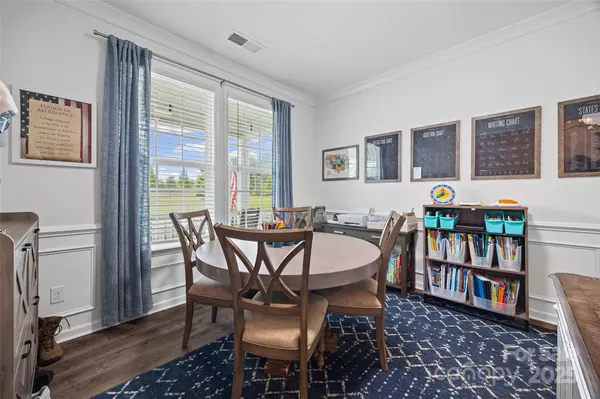6 Beds
5 Baths
3,908 SqFt
6 Beds
5 Baths
3,908 SqFt
Key Details
Property Type Single Family Home
Sub Type Single Family Residence
Listing Status Active
Purchase Type For Sale
Square Footage 3,908 sqft
Price per Sqft $214
Subdivision Massey
MLS Listing ID 4287494
Bedrooms 6
Full Baths 5
HOA Fees $1,100/ann
HOA Y/N 1
Abv Grd Liv Area 3,050
Year Built 2020
Lot Size 6,098 Sqft
Acres 0.14
Property Sub-Type Single Family Residence
Property Description
Location
State SC
County York
Zoning SFR
Rooms
Basement Finished
Main Level Bedrooms 1
Upper Level Primary Bedroom
Main Level Kitchen
Upper Level Bedroom(s)
Upper Level Bedroom(s)
Main Level Bedroom(s)
Upper Level Laundry
Basement Level Bedroom(s)
Interior
Interior Features Attic Stairs Pulldown, Attic Walk In, Breakfast Bar, Garden Tub, Kitchen Island, Pantry
Heating Central, Heat Pump
Cooling Ceiling Fan(s), Electric
Flooring Carpet, Laminate, Tile
Fireplaces Type Den
Fireplace true
Appliance Dishwasher, Disposal, Dryer, Exhaust Fan, Gas Range
Laundry Upper Level
Exterior
Exterior Feature Fire Pit, In-Ground Irrigation
Garage Spaces 2.0
Fence Fenced
Community Features Clubhouse, Playground, Sidewalks, Street Lights
Utilities Available Cable Connected, Electricity Connected, Natural Gas
Roof Type Shingle
Street Surface Concrete,Paved
Porch Balcony
Garage true
Building
Dwelling Type Site Built
Foundation Basement
Sewer Public Sewer
Water City
Level or Stories Three
Structure Type Hardboard Siding,Vinyl
New Construction false
Schools
Elementary Schools Dobys Bridge
Middle Schools Forest Creek
High Schools Catawba Ridge
Others
HOA Name Braesaer
Senior Community false
Restrictions Subdivision
Acceptable Financing Cash, Conventional, VA Loan
Listing Terms Cash, Conventional, VA Loan
Special Listing Condition None
GET MORE INFORMATION
Broker-Owner | Lic# NC 207515 | SC 47843






