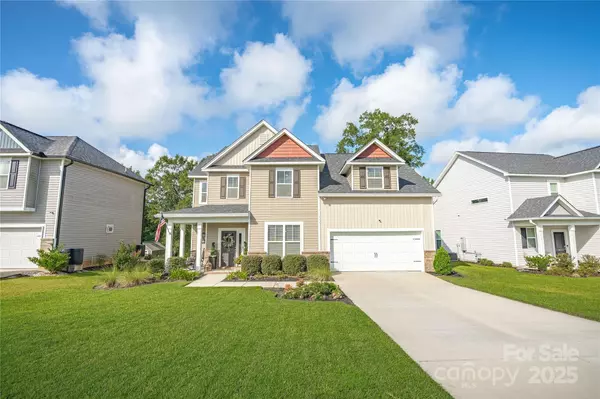5 Beds
3 Baths
2,742 SqFt
5 Beds
3 Baths
2,742 SqFt
Key Details
Property Type Single Family Home
Sub Type Single Family Residence
Listing Status Coming Soon
Purchase Type For Sale
Square Footage 2,742 sqft
Price per Sqft $140
MLS Listing ID 4290152
Bedrooms 5
Full Baths 3
Abv Grd Liv Area 2,742
Year Built 2020
Lot Size 0.590 Acres
Acres 0.59
Property Sub-Type Single Family Residence
Property Description
The interior showcases custom woodwork, thoughtfully designed living space and tasteful décor in pristine condition. A well-appointed kitchen, spacious bedrooms, and upstairs loft provide both comfort and versatility. Downstairs you will find a bedroom with an ensuite bath, as well as custom drop zone. Upstairs are 4 bedrooms including the spacious primary, with spa-like bath.
Outdoors, enjoy serene pond views from the fully fenced backyard, complete with a fire pit, twinkle lights, and included seating—perfect for entertaining or unwinding. The manicured lawn and two-car garage add to the home's appeal.A rare offering in one of Camden's most desirable settings, this property is a testament to quality and care.
Location
State SC
County Kershaw
Zoning Res
Rooms
Main Level Bedrooms 1
Upper Level Primary Bedroom
Main Level Bedroom(s)
Main Level Bathroom-Full
Interior
Interior Features Attic Stairs Pulldown, Built-in Features, Drop Zone, Entrance Foyer, Garden Tub, Kitchen Island, Pantry, Walk-In Closet(s), Walk-In Pantry
Heating Central
Cooling Central Air
Flooring Carpet, Tile, Vinyl
Fireplaces Type Fire Pit
Fireplace false
Appliance Convection Oven, Dishwasher, Disposal, Dryer, Microwave, Oven, Plumbed For Ice Maker, Washer/Dryer
Laundry Laundry Room, Upper Level
Exterior
Exterior Feature Fire Pit
Garage Spaces 2.0
Fence Back Yard, Fenced
Waterfront Description None
Street Surface Concrete,Paved
Porch Front Porch, Patio
Garage true
Building
Lot Description Cleared, Pond(s), Private, Wooded
Dwelling Type Site Built
Foundation Slab
Sewer Public Sewer
Water City
Level or Stories Two
Structure Type Stone Veneer,Vinyl
New Construction false
Schools
Elementary Schools Unspecified
Middle Schools Unspecified
High Schools Unspecified
Others
Senior Community false
Acceptable Financing Assumable, Conventional, FHA, USDA Loan, VA Loan
Listing Terms Assumable, Conventional, FHA, USDA Loan, VA Loan
Special Listing Condition None
GET MORE INFORMATION
Broker-Owner | Lic# NC 207515 | SC 47843






