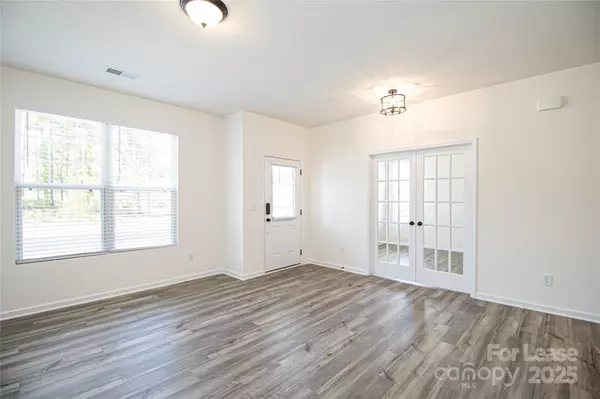4 Beds
4 Baths
2,946 SqFt
4 Beds
4 Baths
2,946 SqFt
Key Details
Property Type Single Family Home
Sub Type Single Family Residence
Listing Status Active
Purchase Type For Rent
Square Footage 2,946 sqft
Subdivision Heritage
MLS Listing ID 4289978
Bedrooms 4
Full Baths 3
Half Baths 1
Abv Grd Liv Area 2,946
Year Built 2022
Lot Size 10,454 Sqft
Acres 0.24
Property Sub-Type Single Family Residence
Property Description
As you enter, you're greeted by a grand foyer with beautiful wood flooring, leading to a formal dining room and an elegant study with French doors. The chef's kitchen is a standout, featuring a large center island, stainless steel appliances, granite countertops, pendant lighting, and a stylish tile backsplash. It seamlessly flows into a breakfast area that opens to the expansive living room, making it perfect for entertaining.
The large primary bedroom on the main level offers a serene retreat, complete with a spa-like bath featuring a garden tub, a tiled shower, dual vanities, and a spacious walk-in closet. Upstairs, you'll find three additional bedrooms and a roomy loft that can be used as a bonus space.
Location
State NC
County Union
Rooms
Main Level Bedrooms 1
Main Level Bathroom-Half
Main Level Bathroom-Full
Main Level Laundry
Main Level Living Room
Main Level Primary Bedroom
Main Level Office
Upper Level Bathroom-Full
Upper Level Bedroom(s)
Upper Level Breakfast
Upper Level Loft
Interior
Interior Features Attic Stairs Pulldown, Cable Prewire, Open Floorplan, Walk-In Closet(s), Walk-In Pantry
Heating Central, Natural Gas, Zoned
Cooling Central Air, Zoned
Flooring Carpet, Tile, Vinyl
Furnishings Unfurnished
Fireplace false
Appliance Dishwasher, Disposal, Electric Water Heater, Gas Range, Microwave, Plumbed For Ice Maker, Refrigerator
Laundry Upper Level
Exterior
Garage Spaces 2.0
Community Features Sidewalks, Street Lights
Roof Type Shingle
Street Surface Concrete,Paved
Porch Patio
Garage true
Building
Foundation Slab
Sewer Public Sewer
Water City
Level or Stories Two
Schools
Elementary Schools Unspecified
Middle Schools Unspecified
High Schools Unspecified
Others
Pets Allowed Conditional
Senior Community false
GET MORE INFORMATION
Broker-Owner | Lic# NC 207515 | SC 47843






