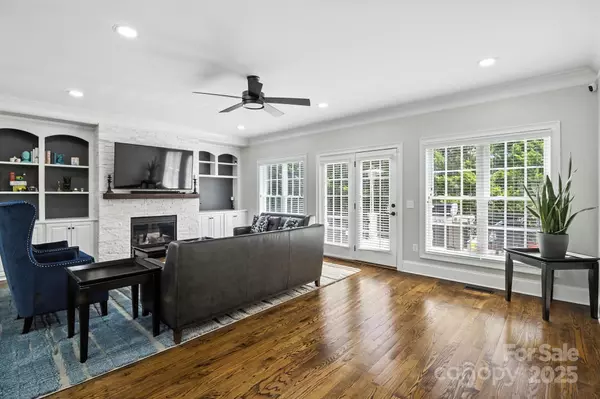
6 Beds
5 Baths
4,880 SqFt
6 Beds
5 Baths
4,880 SqFt
Open House
Sun Nov 16, 1:00pm - 3:00pm
Key Details
Property Type Single Family Home
Sub Type Single Family Residence
Listing Status Active
Purchase Type For Sale
Square Footage 4,880 sqft
Price per Sqft $218
Subdivision Abbington
MLS Listing ID 4295756
Bedrooms 6
Full Baths 4
Half Baths 1
HOA Fees $750/ann
HOA Y/N 1
Abv Grd Liv Area 4,880
Year Built 2006
Lot Size 0.370 Acres
Acres 0.37
Lot Dimensions 135 ft × 110 ft × 148 ft × 109 ft
Property Sub-Type Single Family Residence
Property Description
This fully brick home makes an impression from the start with major curb appeal, a new roof, and a 3-car garage with an Electric Vehicle Charging Station. Step inside to discover bright, open living areas, including both a family room and a formal living room, centered around a finished white stone fireplace that adds warmth and elegance.
The main-level bedroom suite is ideal for extended family or guests, featuring an en-suite bathroom and a walk-in closet for comfort and privacy. Upstairs, you'll find additional spacious bedrooms, updated bathrooms, and custom-made closets throughout, offering exceptional storage and thoughtful design.
The modern, upgraded kitchen is a showpiece with sleek countertops, high-end finishes, and stainless steel appliances—perfect for everyday living and entertaining alike.
Enjoy outdoor living in your fully fenced private backyard with Smart Irrigation, ideal for gatherings or peaceful evenings. Additional updates include an encapsulated crawl space, giving you long-term peace of mind.
Residents of Abbington enjoy resort-style amenities, including a clubhouse, outdoor pool, Tennis/Pickleball Court, and playground, all within a friendly, walkable neighborhood.
Located just minutes from Harrisburg Town Center, top-rated schools, parks, Publix, and Starbucks, this home offers the best of convenience and community.
Don't miss your chance to own this rare, move-in-ready gem in one of Harrisburg's premier neighborhoods.
Listing agent is a licensed Realtor and the owner of the property.
Location
State NC
County Cabarrus
Zoning RES
Rooms
Main Level Bedrooms 1
Upper Level Primary Bedroom
Upper Level Bedroom(s)
Upper Level Recreation Room
Upper Level Bedroom(s)
Main Level Bedroom(s)
Upper Level Bedroom(s)
Main Level Office
Main Level Kitchen
Main Level Family Room
Main Level Living Room
Main Level Bathroom-Half
Main Level Dining Room
Interior
Interior Features Attic Stairs Pulldown, Kitchen Island, Open Floorplan, Pantry, Walk-In Closet(s), Walk-In Pantry
Heating Central
Cooling Central Air
Flooring Tile, Wood
Fireplaces Type Family Room, Living Room
Fireplace true
Appliance Dishwasher, Electric Cooktop, Exhaust Fan, Exhaust Hood, Microwave, Oven, Refrigerator with Ice Maker, Self Cleaning Oven, Tankless Water Heater, Washer/Dryer
Laundry Laundry Room
Exterior
Exterior Feature In-Ground Irrigation
Garage Spaces 3.0
Fence Back Yard, Fenced
Community Features Clubhouse, Outdoor Pool, Pickleball, Picnic Area, Playground, Recreation Area, Sidewalks, Street Lights, Tennis Court(s)
Roof Type Composition
Street Surface Concrete
Accessibility Two or More Access Exits
Porch Patio
Garage true
Building
Dwelling Type Site Built
Foundation Crawl Space
Sewer Public Sewer
Water City
Level or Stories Two
Structure Type Brick Full
New Construction false
Schools
Elementary Schools Harrisburg
Middle Schools Hickory Ridge
High Schools Hickory Ridge
Others
HOA Name Real Manage
Senior Community false
Special Listing Condition None
GET MORE INFORMATION

Broker-Owner | Lic# NC 207515 | SC 47843






