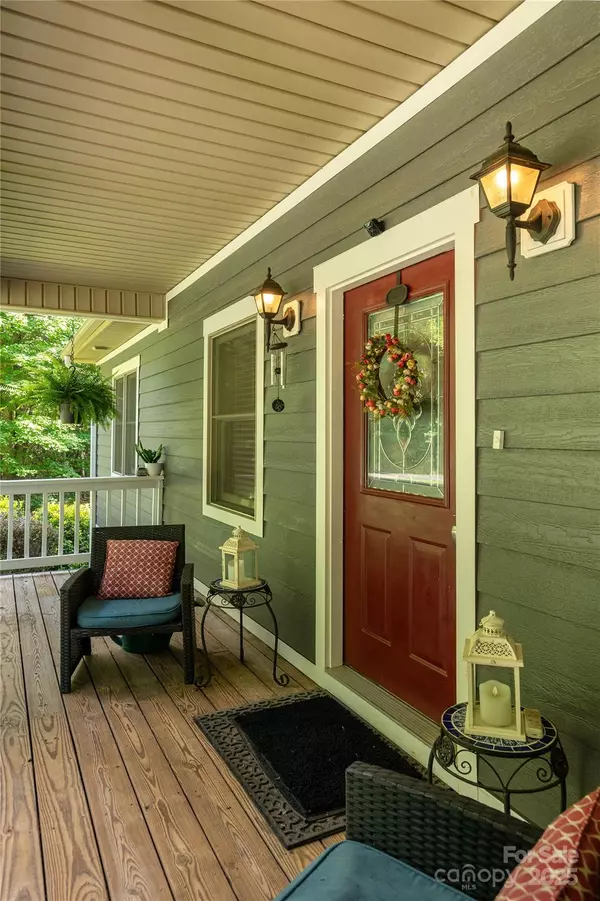3 Beds
3 Baths
1,954 SqFt
3 Beds
3 Baths
1,954 SqFt
Key Details
Property Type Single Family Home
Sub Type Single Family Residence
Listing Status Active
Purchase Type For Sale
Square Footage 1,954 sqft
Price per Sqft $268
Subdivision Fairview Hills
MLS Listing ID 4295672
Style Traditional
Bedrooms 3
Full Baths 3
HOA Fees $600/ann
HOA Y/N 1
Abv Grd Liv Area 1,351
Year Built 2005
Lot Size 0.670 Acres
Acres 0.67
Property Sub-Type Single Family Residence
Property Description
Location
State NC
County Buncombe
Zoning OU
Rooms
Basement Basement Garage Door, Daylight, Exterior Entry, Partially Finished, Walk-Out Access, Walk-Up Access
Main Level Bedrooms 3
Main Level Primary Bedroom
Main Level Bedroom(s)
Main Level Bedroom(s)
Main Level Laundry
Main Level Living Room
Interior
Interior Features Attic Stairs Pulldown
Heating Electric, Heat Pump
Cooling Ceiling Fan(s), Electric, Heat Pump
Flooring Tile, Hardwood
Fireplaces Type Bonus Room
Fireplace true
Appliance Dishwasher, Electric Range, Electric Water Heater, Microwave, Refrigerator with Ice Maker, Washer/Dryer
Laundry Laundry Room, Main Level
Exterior
Garage Spaces 2.0
Utilities Available Cable Available
View Winter
Roof Type Shingle
Street Surface Asphalt,Paved
Porch Deck, Front Porch
Garage true
Building
Lot Description Paved, Wooded
Dwelling Type Site Built
Foundation Basement
Sewer Septic Installed
Water City
Architectural Style Traditional
Level or Stories One
Structure Type Hardboard Siding
New Construction false
Schools
Elementary Schools Unspecified
Middle Schools Unspecified
High Schools Ac Reynolds
Others
Senior Community false
Restrictions Subdivision
Acceptable Financing Cash, Conventional
Listing Terms Cash, Conventional
Special Listing Condition None
GET MORE INFORMATION
Broker-Owner | Lic# NC 207515 | SC 47843






