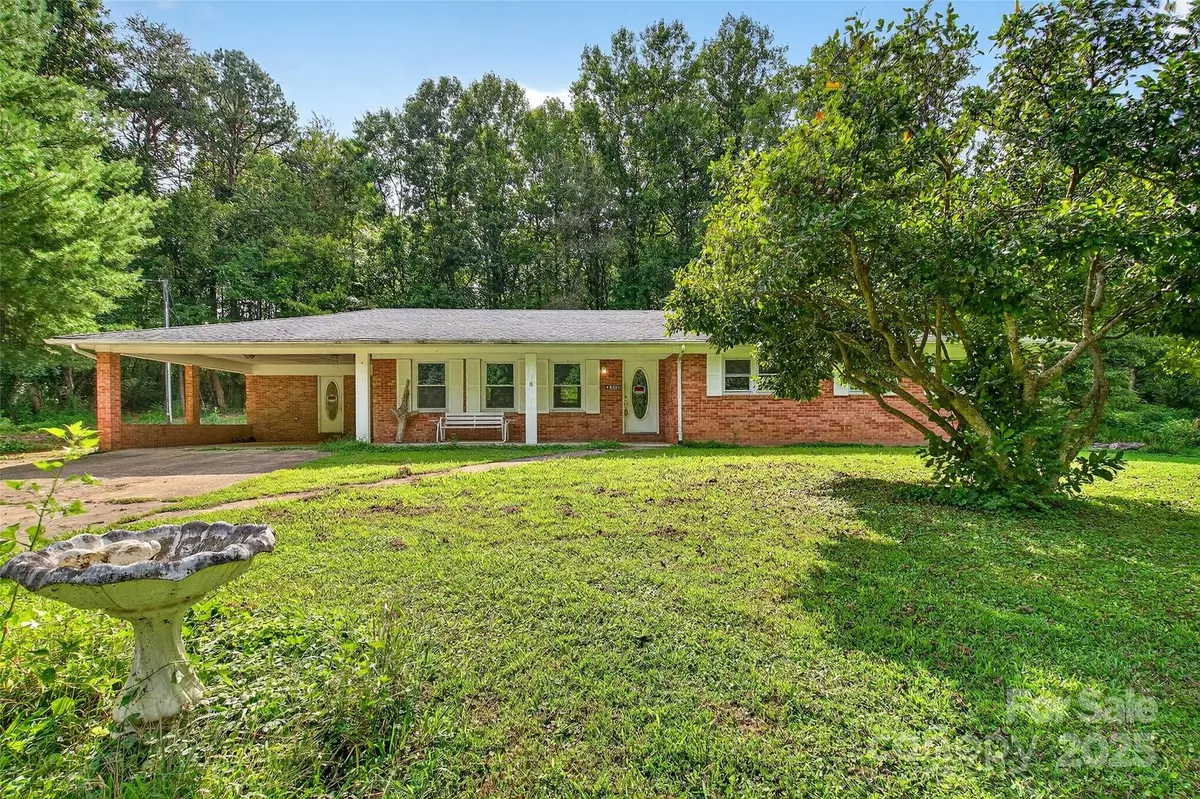4 Beds
2 Baths
2,000 SqFt
4 Beds
2 Baths
2,000 SqFt
Key Details
Property Type Single Family Home
Sub Type Single Family Residence
Listing Status Active
Purchase Type For Sale
Square Footage 2,000 sqft
Price per Sqft $124
MLS Listing ID 4297480
Bedrooms 4
Full Baths 2
Abv Grd Liv Area 2,000
Year Built 1975
Lot Size 0.810 Acres
Acres 0.81
Property Sub-Type Single Family Residence
Property Description
Discover this spacious 4-bedroom, 2-bathroom brick home with .81 acres ideal for investors or DIY enthusiasts! This home features a large living room, as well as a large kitchen with lots of cabinet space and a dining area suitable for gatherings. A cozy den with a fireplace plus French doors leads to a lovely, fairly level backyard with a small branch that borders the property for added charm.
This fixer-upper is a diamond in the rough, offering ample potential to increase its value. Additional highlights include a concrete driveway leading to an attached carport, a full unfinished basement, hardwood floors throughout the living room, den, and kitchen, and a new heat pump.
This property is a canvas waiting for your personal touch! Cash or conventional loan pending lender approval. Don't miss out on this exceptional opportunity! Home is in AS-IS condition.
Conveniently located just 2 miles from Walmart and 1 mile to HWY I-40, this home is surrounded by the stunning Blue Ridge Mountains, with easy access to Marion, Asheville, Morganton, Rutherfordton, and Lake James.
**Contact us today to schedule a viewing!**
Location
State NC
County Mcdowell
Zoning R
Rooms
Basement Unfinished, Walk-Out Access, Walk-Up Access
Main Level Bedrooms 4
Main Level Primary Bedroom
Main Level Bedroom(s)
Main Level Bedroom(s)
Main Level Bedroom(s)
Main Level Kitchen
Main Level Dining Area
Main Level Living Room
Main Level Den
Main Level Flex Space
Main Level Flex Space
Interior
Interior Features Kitchen Island
Heating Heat Pump
Cooling Heat Pump
Flooring Laminate, Linoleum, Wood
Fireplaces Type Den
Fireplace true
Appliance Dishwasher
Laundry In Basement
Exterior
Carport Spaces 2
Utilities Available Cable Available
Waterfront Description None
Roof Type Shingle
Street Surface Concrete,Paved
Accessibility Two or More Access Exits, Swing In Door(s)
Porch Covered, Patio, Porch
Garage false
Building
Lot Description Cleared, Level, Open Lot, Paved, Creek/Stream, Wooded
Dwelling Type Site Built
Foundation Basement
Sewer Septic Installed
Water Well
Level or Stories One
Structure Type Brick Full
New Construction false
Schools
Elementary Schools Glenwood
Middle Schools West Middle
High Schools Mcdowell
Others
Senior Community false
Restrictions No Restrictions
Acceptable Financing Cash, Conventional
Horse Property None
Listing Terms Cash, Conventional
Special Listing Condition Third Party Approval, Undisclosed
GET MORE INFORMATION
Broker-Owner | Lic# NC 207515 | SC 47843






