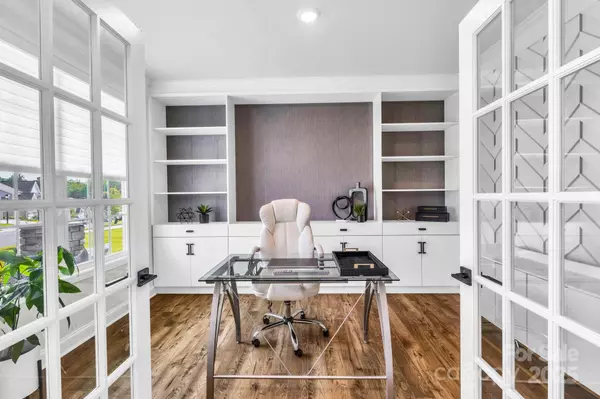
5 Beds
4 Baths
3,570 SqFt
5 Beds
4 Baths
3,570 SqFt
Key Details
Property Type Single Family Home
Sub Type Single Family Residence
Listing Status Active
Purchase Type For Sale
Square Footage 3,570 sqft
Price per Sqft $154
Subdivision Sylvan Creek
MLS Listing ID 4298920
Style Contemporary
Bedrooms 5
Full Baths 4
HOA Fees $371/qua
HOA Y/N 1
Abv Grd Liv Area 3,570
Year Built 2024
Lot Size 0.278 Acres
Acres 0.278
Lot Dimensions 12,099 SQFT LOT SIZE
Property Sub-Type Single Family Residence
Property Description
Seller closing cost credit up to $5,000 with an acceptable offer. Welcome Home!
Location
State NC
County Lincoln
Zoning PD-R
Rooms
Main Level Bedrooms 1
Main Level Kitchen
Upper Level Primary Bedroom
Interior
Interior Features Attic Stairs Pulldown, Built-in Features, Drop Zone, Entrance Foyer, Garden Tub, Kitchen Island, Open Floorplan, Pantry, Storage, Walk-In Closet(s), Walk-In Pantry
Heating Central
Cooling Ceiling Fan(s), Central Air, Electric
Flooring Carpet, Tile, Vinyl
Fireplaces Type Family Room, Gas, Gas Log
Fireplace true
Appliance Dishwasher, Disposal, Exhaust Hood, Gas Cooktop, Microwave, Tankless Water Heater, Wall Oven
Laundry Electric Dryer Hookup, Inside, Laundry Room, Upper Level, Washer Hookup
Exterior
Garage Spaces 3.0
Community Features Outdoor Pool, Playground, Sidewalks, Street Lights, Walking Trails
Utilities Available Natural Gas
Roof Type Shingle
Street Surface Concrete,Paved
Porch Covered, Front Porch, Rear Porch
Garage true
Building
Lot Description Green Area, Wooded
Dwelling Type Site Built
Foundation Slab
Builder Name DR Horton
Sewer Public Sewer
Water City
Architectural Style Contemporary
Level or Stories Two
Structure Type Hardboard Siding,Stone Veneer
New Construction false
Schools
Elementary Schools Rock Springs
Middle Schools Unspecified
High Schools Unspecified
Others
HOA Name Cusick Management
Senior Community false
Restrictions Architectural Review,Livestock Restriction,Other - See Remarks
Acceptable Financing Cash, Conventional, FHA, USDA Loan, VA Loan
Listing Terms Cash, Conventional, FHA, USDA Loan, VA Loan
Special Listing Condition Relocation
GET MORE INFORMATION

Broker-Owner | Lic# NC 207515 | SC 47843






