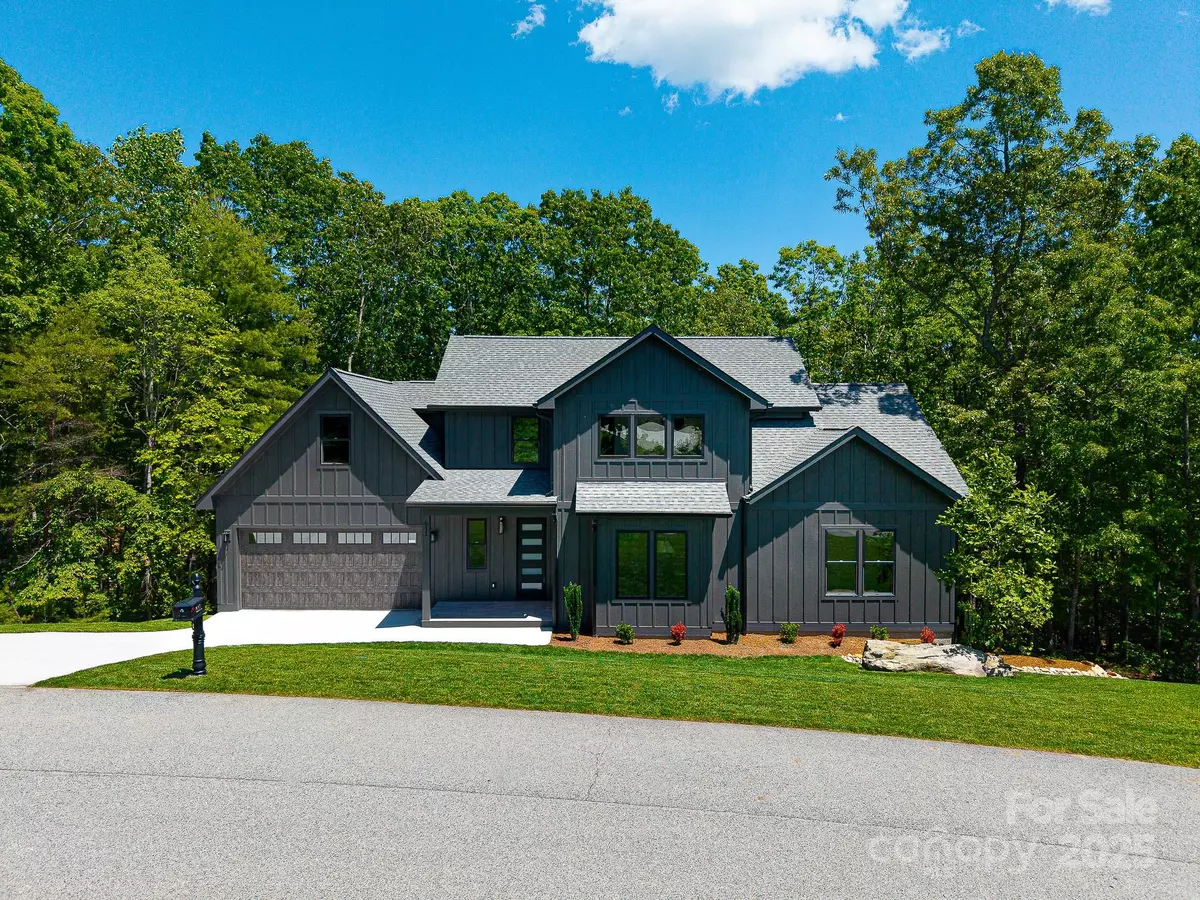
4 Beds
3 Baths
2,737 SqFt
4 Beds
3 Baths
2,737 SqFt
Key Details
Property Type Single Family Home
Sub Type Single Family Residence
Listing Status Active
Purchase Type For Sale
Square Footage 2,737 sqft
Price per Sqft $319
Subdivision Crystal Heights
MLS Listing ID 4300093
Style Arts and Crafts,Modern
Bedrooms 4
Full Baths 2
Half Baths 1
Construction Status Completed
HOA Fees $700/ann
HOA Y/N 1
Abv Grd Liv Area 2,737
Year Built 2025
Lot Size 1.730 Acres
Acres 1.73
Property Sub-Type Single Family Residence
Property Description
Location
State NC
County Henderson
Zoning R2R
Rooms
Basement Dirt Floor, Exterior Entry, Storage Space, Unfinished
Main Level Bedrooms 1
Main Level Bathroom-Full
Main Level Primary Bedroom
Main Level Kitchen
Main Level Bathroom-Half
Main Level Dining Room
Main Level Living Room
Upper Level Bedroom(s)
Upper Level Bedroom(s)
Upper Level Bathroom-Full
Upper Level Bedroom(s)
Interior
Interior Features Kitchen Island, Open Floorplan, Pantry, Walk-In Closet(s), Walk-In Pantry
Heating Central, Forced Air, Heat Pump
Cooling Central Air, Heat Pump
Flooring Marble, Tile, Wood
Fireplaces Type Electric
Fireplace true
Appliance Dishwasher, Electric Cooktop, Electric Oven, Electric Water Heater, Exhaust Fan, Exhaust Hood, Microwave, Refrigerator with Ice Maker
Laundry Inside, Laundry Room, Main Level
Exterior
Garage Spaces 2.0
Utilities Available Electricity Connected, Underground Power Lines, Underground Utilities
View Long Range, Mountain(s), Year Round
Roof Type Shingle
Street Surface Concrete,Paved
Porch Covered, Front Porch, Porch, Rear Porch
Garage true
Building
Lot Description Green Area, Paved, Rolling Slope, Wooded, Views
Dwelling Type Site Built
Foundation Crawl Space
Builder Name Keystone Construction
Sewer Septic Installed
Water City
Architectural Style Arts and Crafts, Modern
Level or Stories Two
Structure Type Hardboard Siding
New Construction true
Construction Status Completed
Schools
Elementary Schools Unspecified
Middle Schools Unspecified
High Schools Unspecified
Others
HOA Name Crystal Communities
Senior Community false
Acceptable Financing Cash, Conventional, FHA, VA Loan
Listing Terms Cash, Conventional, FHA, VA Loan
Special Listing Condition None
GET MORE INFORMATION

Broker-Owner | Lic# NC 207515 | SC 47843






