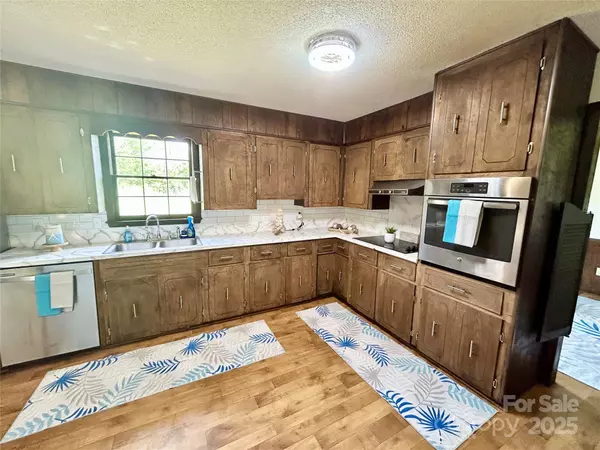
3 Beds
2 Baths
1,776 SqFt
3 Beds
2 Baths
1,776 SqFt
Key Details
Property Type Single Family Home
Sub Type Single Family Residence
Listing Status Active
Purchase Type For Sale
Square Footage 1,776 sqft
Price per Sqft $149
MLS Listing ID 4300272
Style Ranch
Bedrooms 3
Full Baths 2
Abv Grd Liv Area 1,776
Year Built 1977
Lot Size 1.270 Acres
Acres 1.27
Property Sub-Type Single Family Residence
Property Description
Imagine family and friends gathering, casserole dish in hand, as they walk up the inviting front sidewalk to the cozy, welcoming living room—a perfect setting for celebrating holidays and making memories. The expansive great room, with its abundance of windows, fills the space with natural light and offers endless possibilities—whether you envision a game room, craft room, or pet area, the potential is limitless.
For added storage and versatility, the great room features two closets, built-in shelving, and a small office space. The formal dining room, conveniently located off the updated kitchen, leads to a private back patio—ideal for al fresco dining or simply enjoying the serene surroundings.
This home includes three generously sized bedrooms and two updated bathrooms, both featuring stylish new cabinetry, countertops, and fixtures. Outside, the spacious yard provides ample opportunity for recreation, whether you dream of adding a pool, garden, or outdoor entertainment area.
With a blend of comfort, style, and potential, this home offers a rare opportunity to enjoy both country living and modern conveniences.
Location
State NC
County Rutherford
Zoning none
Rooms
Main Level Bedrooms 3
Interior
Heating Heat Pump
Cooling Heat Pump
Fireplaces Type Living Room
Fireplace true
Appliance Dishwasher, Electric Cooktop, Refrigerator, Wall Oven
Laundry Electric Dryer Hookup, Laundry Room, Main Level, Washer Hookup
Exterior
Street Surface Concrete,Paved
Garage false
Building
Dwelling Type Site Built
Foundation Crawl Space
Sewer Septic Installed
Water City
Architectural Style Ranch
Level or Stories One
Structure Type Brick Full
New Construction false
Schools
Elementary Schools Ellenboro
Middle Schools East Rutherford
High Schools East Rutherford
Others
Senior Community false
Acceptable Financing Cash, Conventional, FHA, USDA Loan, VA Loan
Listing Terms Cash, Conventional, FHA, USDA Loan, VA Loan
Special Listing Condition None
GET MORE INFORMATION

Broker-Owner | Lic# NC 207515 | SC 47843






