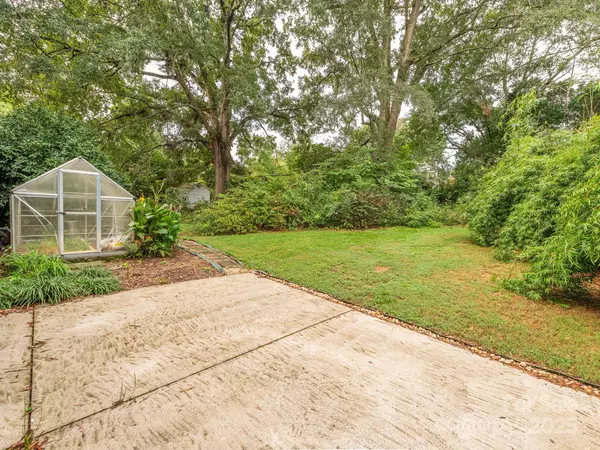
3 Beds
2 Baths
1,889 SqFt
3 Beds
2 Baths
1,889 SqFt
Key Details
Property Type Single Family Home
Sub Type Single Family Residence
Listing Status Active Under Contract
Purchase Type For Sale
Square Footage 1,889 sqft
Price per Sqft $158
Subdivision Wilson Woods
MLS Listing ID 4299819
Style Ranch
Bedrooms 3
Full Baths 2
Construction Status Completed
Abv Grd Liv Area 1,485
Year Built 1968
Lot Size 0.570 Acres
Acres 0.57
Property Sub-Type Single Family Residence
Property Description
Location
State NC
County Mecklenburg
Zoning R
Rooms
Basement Basement Shop, Partially Finished
Main Level Bedrooms 3
Interior
Heating Natural Gas
Cooling Ceiling Fan(s), Central Air
Flooring Tile, Vinyl, Wood
Fireplaces Type Bonus Room, Wood Burning Stove
Fireplace true
Appliance Dishwasher, Gas Range, Gas Water Heater, Refrigerator, Washer/Dryer
Laundry Inside, Laundry Room, Main Level
Exterior
Garage Spaces 1.0
Fence Back Yard
Utilities Available Cable Available, Electricity Connected, Natural Gas
Street Surface Concrete,Paved
Porch Covered, Patio
Garage true
Building
Lot Description Corner Lot
Dwelling Type Site Built
Foundation Basement
Sewer County Sewer
Water County Water
Architectural Style Ranch
Level or Stories One
Structure Type Brick Partial,Hardboard Siding
New Construction true
Construction Status Completed
Schools
Elementary Schools Clear Creek
Middle Schools Northeast
High Schools Independence
Others
Senior Community false
Acceptable Financing Cash, Conventional
Listing Terms Cash, Conventional
Special Listing Condition None
GET MORE INFORMATION

Broker-Owner | Lic# NC 207515 | SC 47843






