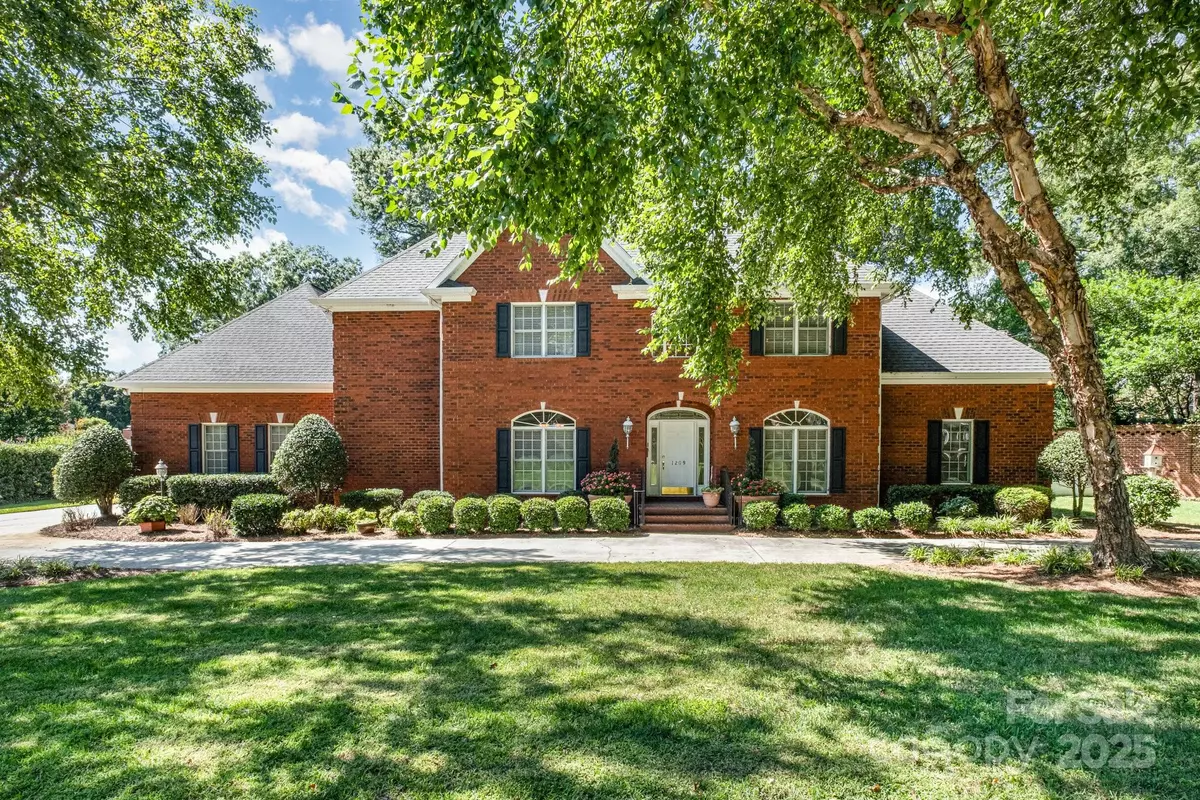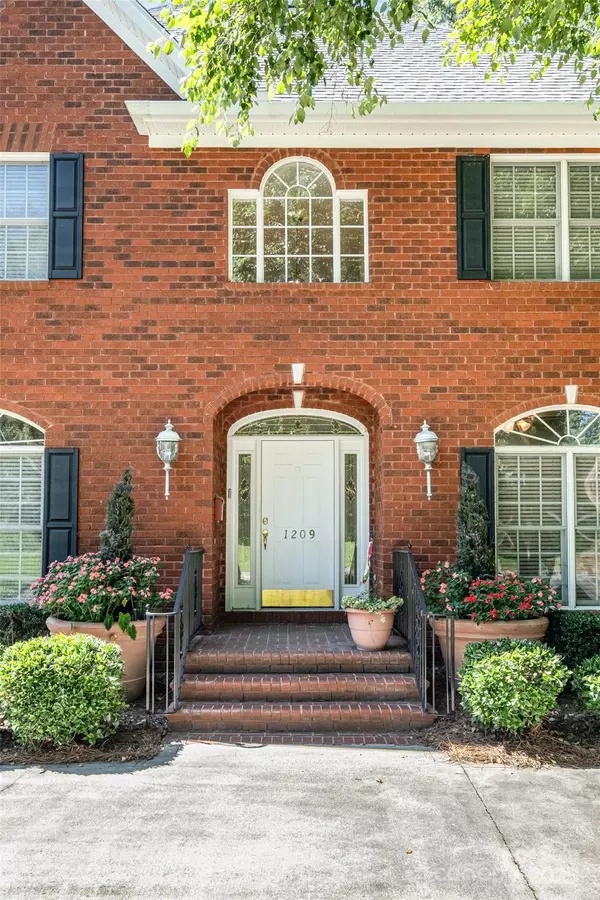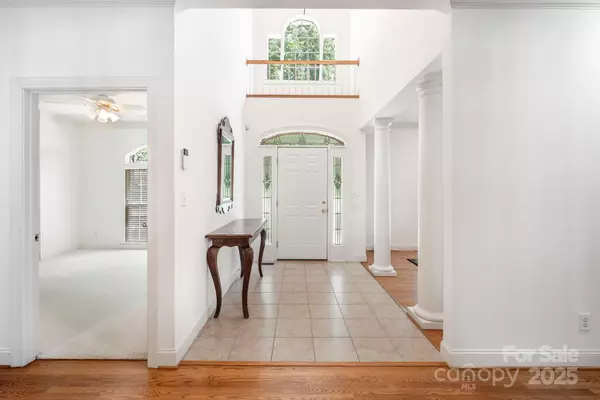
3 Beds
4 Baths
3,649 SqFt
3 Beds
4 Baths
3,649 SqFt
Open House
Sat Sep 27, 11:00am - 1:00pm
Key Details
Property Type Single Family Home
Sub Type Single Family Residence
Listing Status Active
Purchase Type For Sale
Square Footage 3,649 sqft
Price per Sqft $212
MLS Listing ID 4299236
Bedrooms 3
Full Baths 3
Half Baths 1
Abv Grd Liv Area 3,649
Year Built 1999
Lot Size 0.650 Acres
Acres 0.65
Property Sub-Type Single Family Residence
Property Description
Location
State NC
County Gaston
Zoning R2
Rooms
Main Level Bedrooms 1
Main Level Dining Area
Main Level Kitchen
Main Level Bathroom-Half
Main Level Bathroom-Full
Main Level Primary Bedroom
Main Level Laundry
Main Level Living Room
Upper Level Bedroom(s)
Upper Level Bedroom(s)
Upper Level Bathroom-Full
Upper Level Bathroom-Full
Interior
Heating Forced Air
Cooling Central Air
Fireplaces Type Great Room
Fireplace true
Appliance Dishwasher, Gas Cooktop, Gas Oven, Microwave, Trash Compactor
Laundry Laundry Room, Main Level
Exterior
Garage Spaces 3.0
Fence Back Yard
Street Surface Concrete,Paved
Garage true
Building
Dwelling Type Site Built
Foundation Crawl Space
Sewer Public Sewer
Water Public
Level or Stories Two
Structure Type Brick Full
New Construction false
Schools
Elementary Schools Summerfield
Middle Schools Yorkchester
High Schools Hunter Huss
Others
Senior Community false
Special Listing Condition None
Virtual Tour https://my.matterport.com/show/?m=YbceHsYZPrf&brand=0
GET MORE INFORMATION

Broker-Owner | Lic# NC 207515 | SC 47843






