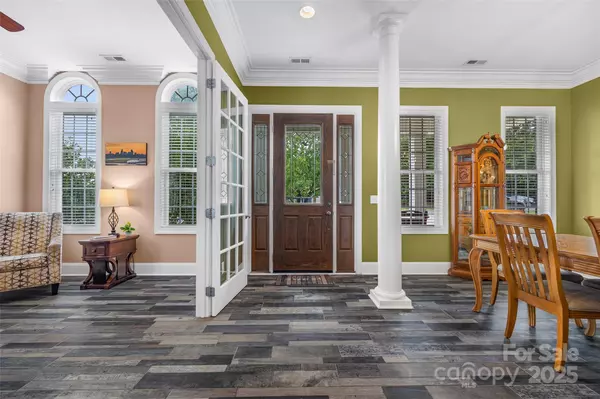
4 Beds
4 Baths
3,235 SqFt
4 Beds
4 Baths
3,235 SqFt
Key Details
Property Type Single Family Home
Sub Type Single Family Residence
Listing Status Active
Purchase Type For Sale
Square Footage 3,235 sqft
Price per Sqft $200
Subdivision Moss Creek Village
MLS Listing ID 4300273
Bedrooms 4
Full Baths 3
Half Baths 1
HOA Fees $258/qua
HOA Y/N 1
Abv Grd Liv Area 3,235
Year Built 2005
Lot Size 10,454 Sqft
Acres 0.24
Lot Dimensions 75x140x75x140
Property Sub-Type Single Family Residence
Property Description
Welcome to this immaculate landscaped and meticulously maintained 4-bedroom, 3.5-bath gem nestled in the highly sought-after Reserve neighborhood of Moss Creek. With soaring 10-foot ceilings and ceramic tile flooring on the main level, 9-foot ceilings upstairs, 8-ft doors, and crown molding throughout, this spacious home offers both elegance and comfort. On the main level, you will find a formal dining room and private office/flex room with French doors that seamlessly flow into an oversized family room. An expansive kitchen with kitchen nook, new stainless-steel appliances to include a gas stove, a large island, pantry for storage, and abundant cabinetry—ideal for culinary enthusiasts. Upstairs has four bedrooms, three full bathrooms, an oversized bonus room, and a dual-zone HVAC for personalized climate control in the primary suite. The luxurious primary suite also features two oversized walk-in closets, a spa-like bathroom with dual sinks, a soaking tub, and a separate shower. All secondary bedrooms include ceiling fans and walk-in closets for ample storage. Outdoor Oasis: Step outside to a wooded and private fenced backyard with a shed for additional storage, an oversized stamped concrete patio, and 6 person Caldera Salt-Water Hot Tub included! — perfect for entertaining guests or enjoying peaceful evenings under the stars. The tankless water heater will provide efficient, on-demand hot water, and there is also a Springwell whole house water filtering system. This home blends thoughtful design with modern convenience in one of Concord's most desirable communities with a less than five-minute walk to amenities featuring an Olympic size pool and three others, fitness center, playground, club house, tennis, pickle ball and basketball courts. Picturesque walking trail. Odell and Harris Road Schools are in the community. Minutes away from Concord Mills, I85, I77, restaurants, and shopping of all kinds. Don't miss your chance to experience refined living in Moss Creek! Home warranty included thru April 2027.
Location
State NC
County Cabarrus
Zoning RM-2-CU
Rooms
Main Level Dining Room
Main Level Office
Main Level Living Room
Main Level Kitchen
Main Level Breakfast
Main Level Laundry
Upper Level Primary Bedroom
Main Level Bathroom-Half
Upper Level Bathroom-Full
Upper Level Bedroom(s)
Upper Level Bedroom(s)
Upper Level Bedroom(s)
Upper Level Bathroom-Full
Upper Level Bathroom-Full
Upper Level Recreation Room
Interior
Interior Features Attic Stairs Pulldown, Cable Prewire, Entrance Foyer, Kitchen Island, Walk-In Closet(s)
Heating Central, Forced Air, Heat Pump, Natural Gas, Zoned
Cooling Ceiling Fan(s), Central Air, Zoned
Flooring Carpet, Tile, Other - See Remarks
Fireplaces Type Gas Log, Living Room
Fireplace true
Appliance Dishwasher, Disposal, Exhaust Fan, Gas Oven, Microwave, Plumbed For Ice Maker, Refrigerator with Ice Maker, Tankless Water Heater
Laundry Electric Dryer Hookup, Laundry Room, Main Level
Exterior
Exterior Feature In-Ground Irrigation
Garage Spaces 2.0
Fence Back Yard, Fenced, Full
Community Features Clubhouse, Fitness Center, Outdoor Pool, Playground, Sidewalks, Street Lights, Tennis Court(s), Walking Trails, Other
Utilities Available Cable Available, Electricity Connected, Natural Gas, Underground Power Lines
Street Surface Concrete,Paved
Porch Front Porch, Patio
Garage true
Building
Dwelling Type Site Built
Foundation Slab
Builder Name Evergreen
Sewer Public Sewer
Water City
Level or Stories Two
Structure Type Brick Partial,Vinyl
New Construction false
Schools
Elementary Schools Odell
Middle Schools Harris Road
High Schools Cox Mill
Others
HOA Name Real Manage
Senior Community false
Acceptable Financing Cash, Conventional, FHA
Listing Terms Cash, Conventional, FHA
Special Listing Condition None
GET MORE INFORMATION

Broker-Owner | Lic# NC 207515 | SC 47843






