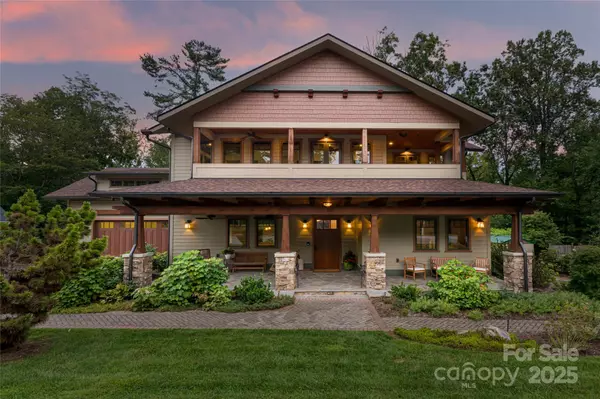
4 Beds
5 Baths
6,370 SqFt
4 Beds
5 Baths
6,370 SqFt
Key Details
Property Type Single Family Home
Sub Type Single Family Residence
Listing Status Coming Soon
Purchase Type For Sale
Square Footage 6,370 sqft
Price per Sqft $313
MLS Listing ID 4231728
Style Arts and Crafts
Bedrooms 4
Full Baths 4
Half Baths 1
Abv Grd Liv Area 6,370
Year Built 2019
Lot Size 0.460 Acres
Acres 0.46
Property Sub-Type Single Family Residence
Property Description
Location
State NC
County Buncombe
Zoning UR-8
Rooms
Main Level Bedrooms 2
Main Level Primary Bedroom
Upper Level 2nd Primary
Main Level Bedroom(s)
Upper Level Bedroom(s)
Main Level Bathroom-Full
Upper Level Bathroom-Full
Upper Level Bathroom-Full
Main Level Bathroom-Half
Main Level Bathroom-Full
Main Level Kitchen
Main Level Dining Room
Main Level Laundry
Main Level Living Room
Upper Level Family Room
Upper Level Bonus Room
Upper Level Laundry
Interior
Interior Features Breakfast Bar, Built-in Features, Elevator, Garden Tub, Kitchen Island, Pantry, Split Bedroom, Storage, Walk-In Closet(s), Walk-In Pantry, Other - See Remarks
Heating Ductless, Heat Pump, Natural Gas, Zoned
Cooling Ceiling Fan(s), Central Air, Zoned
Flooring Hardwood, Tile
Fireplaces Type Gas, Living Room, Outside
Fireplace true
Appliance Dishwasher, Disposal, Electric Oven, Electric Range, Heat Pump Water Heater, Microwave, Refrigerator
Laundry Laundry Room, Main Level, Multiple Locations, Upper Level
Exterior
Garage Spaces 2.0
Utilities Available Natural Gas
View Mountain(s)
Street Surface Brick,Paved
Accessibility Two or More Access Exits, Bath Grab Bars, Door Width 32 Inches or More, Elevator, Hall Width 36 Inches or More, Zero-Grade Entry
Porch Covered, Deck, Front Porch, Patio, Rear Porch, Screened
Garage true
Building
Lot Description Level, Sloped, Creek/Stream, Wooded, Views
Dwelling Type Site Built
Foundation Crawl Space
Sewer Public Sewer
Water City
Architectural Style Arts and Crafts
Level or Stories Two
Structure Type Fiber Cement,Stone
New Construction false
Schools
Elementary Schools Black Mountain
Middle Schools Charles D Owen
High Schools Charles D Owen
Others
Senior Community false
Acceptable Financing Cash, Conventional
Listing Terms Cash, Conventional
Special Listing Condition None
GET MORE INFORMATION

Broker-Owner | Lic# NC 207515 | SC 47843






