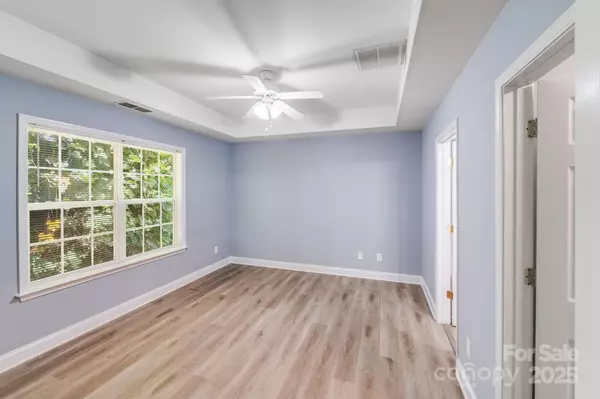
4 Beds
2 Baths
1,376 SqFt
4 Beds
2 Baths
1,376 SqFt
Key Details
Property Type Single Family Home
Sub Type Single Family Residence
Listing Status Active
Purchase Type For Sale
Square Footage 1,376 sqft
Price per Sqft $207
Subdivision Hudson Estates
MLS Listing ID 4301133
Bedrooms 4
Full Baths 2
Construction Status Completed
Abv Grd Liv Area 1,376
Year Built 2005
Lot Size 8,276 Sqft
Acres 0.19
Lot Dimensions 81x90x102x93
Property Sub-Type Single Family Residence
Property Description
The primary suite is your private retreat, complete with a walk-in closet and its own ensuite bathroom. Additional bedrooms provide flexibility. Step outside to relax or entertain on the deck overlooking the backyard, offering plenty of space for outdoor gatherings, gardening, or play.
Conveniently located near shopping, dining, and major highways, this home is the perfect blend of comfort and accessibility. Don't miss the chance to make this move-in ready home yours!
Location
State NC
County Gaston
Zoning R1
Rooms
Main Level Bedrooms 4
Main Level, 14' 2" X 11' 1" Primary Bedroom
Main Level, 12' 2" X 12' 5" Bedroom(s)
Main Level, 11' 7" X 12' 4" Bedroom(s)
Main Level, 10' 1" X 9' 9" Bedroom(s)
Main Level, 21' 7" X 19' 6" Living Room
Main Level, 7' 11" X 5' 8" Bathroom-Full
Main Level, 7' 11" X 9' 7" Bathroom-Full
Main Level, 10' 0" X 10' 6" Kitchen
Main Level Laundry
Interior
Interior Features Cable Prewire, Entrance Foyer, Garden Tub, Pantry, Walk-In Closet(s)
Heating Forced Air
Cooling Ceiling Fan(s), Central Air
Flooring Vinyl
Fireplace false
Appliance Dishwasher, Electric Oven, Electric Range, Electric Water Heater, Microwave, Plumbed For Ice Maker, Refrigerator
Laundry Main Level
Exterior
Street Surface Asphalt,Paved
Porch Deck, Front Porch
Garage false
Building
Lot Description Green Area, Sloped, Wooded
Dwelling Type Site Built
Foundation Crawl Space
Sewer Public Sewer
Water City
Level or Stories One
Structure Type Vinyl
New Construction false
Construction Status Completed
Schools
Elementary Schools Robinson
Middle Schools Holbrook
High Schools Ashbrook
Others
Senior Community false
Acceptable Financing Cash, Conventional, FHA
Listing Terms Cash, Conventional, FHA
Special Listing Condition None
Virtual Tour https://youtu.be/jLXzYcsGK0A
GET MORE INFORMATION

Broker-Owner | Lic# NC 207515 | SC 47843






