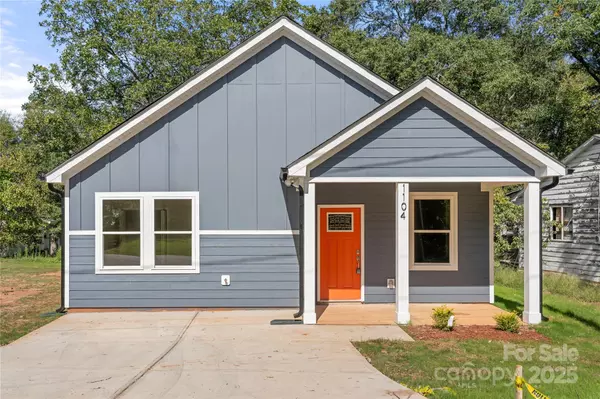
3 Beds
2 Baths
1,105 SqFt
3 Beds
2 Baths
1,105 SqFt
Key Details
Property Type Single Family Home
Sub Type Single Family Residence
Listing Status Active
Purchase Type For Sale
Square Footage 1,105 sqft
Price per Sqft $194
MLS Listing ID 4304404
Bedrooms 3
Full Baths 2
Construction Status Completed
Abv Grd Liv Area 1,105
Year Built 2025
Lot Size 6,098 Sqft
Acres 0.14
Property Sub-Type Single Family Residence
Property Description
The spacious living area flows seamlessly into a thoughtfully designed kitchen featuring contemporary finishes and plenty of counter space. The primary suite offers a private retreat with an ensuite bath, while two additional bedrooms provide versatility for family, guests, or a home office.
Enjoy the benefits of new construction — energy-efficient systems, low-maintenance design, and peace of mind knowing everything is brand new. Outside, a cozy patio area is ideal for morning coffee or evening relaxation.
Located in a convenient Shelby neighborhood, this home offers easy access to local shopping, dining, and schools while still providing the quiet charm of suburban living.
Don't miss your chance to own this move-in ready new build - schedule your showing today!
Location
State NC
County Cleveland
Zoning R6
Rooms
Main Level Bedrooms 3
Main Level, 12' 0" X 13' 0" Primary Bedroom
Interior
Heating Heat Pump
Cooling Central Air
Fireplace false
Appliance Dishwasher
Laundry Laundry Closet, Main Level
Exterior
Street Surface Concrete
Garage false
Building
Dwelling Type Site Built
Foundation Slab
Sewer Public Sewer
Water City
Level or Stories One
Structure Type Fiber Cement
New Construction true
Construction Status Completed
Schools
Elementary Schools James Love
Middle Schools Shelby
High Schools Shelby
Others
Senior Community false
Special Listing Condition None
GET MORE INFORMATION

Broker-Owner | Lic# NC 207515 | SC 47843






