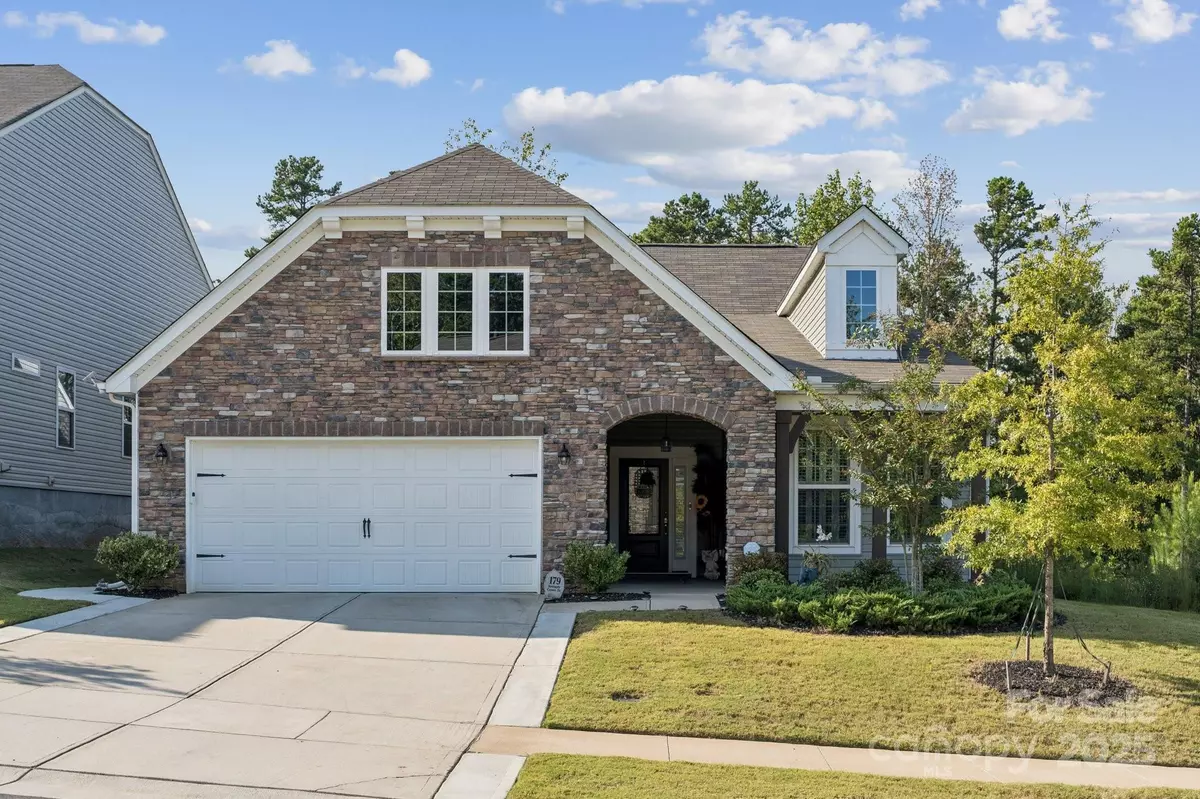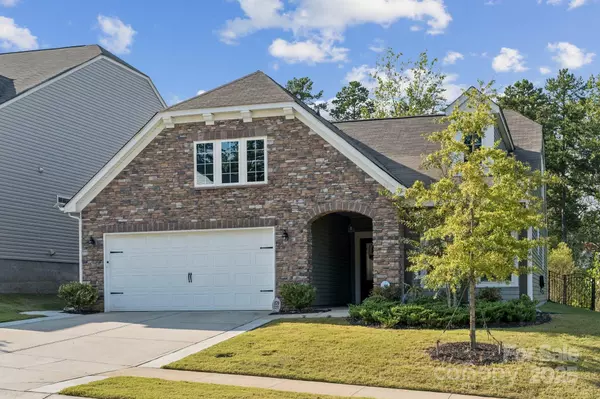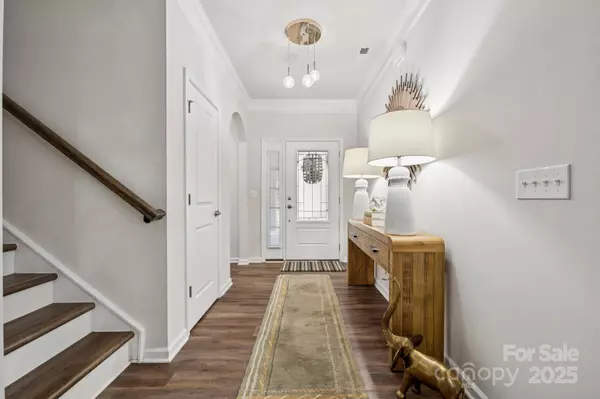
3 Beds
3 Baths
2,408 SqFt
3 Beds
3 Baths
2,408 SqFt
Key Details
Property Type Single Family Home
Sub Type Single Family Residence
Listing Status Pending
Purchase Type For Sale
Square Footage 2,408 sqft
Price per Sqft $193
Subdivision Gambill Forest
MLS Listing ID 4306090
Bedrooms 3
Full Baths 3
Construction Status Completed
HOA Fees $80/mo
HOA Y/N 1
Abv Grd Liv Area 2,408
Year Built 2022
Lot Size 6,969 Sqft
Acres 0.16
Lot Dimensions 53x133
Property Sub-Type Single Family Residence
Property Description
The open-concept main level features a bright, airy kitchen with quartz countertops, high-end appliances, and upgraded pendant lighting. A sunroom just off the dining area provides flexible space—ideal for an office, playroom, or cozy sitting area. The spacious primary suite includes direct access to the lanai, a spa-like ensuite bath, and a custom walk-in closet with built-ins. A private guest suite (currently used as a home gym) with an adjacent full bath rounds out the main level.
Upstairs, an expansive loft with projector and automatic projection screen creates endless possibilities for entertainment, work, or play. The third guest suite is generously sized with an attached bath and walk-in closet.
Step outside to your private outdoor retreat featuring a screened lanai, paver patio with lighted seating area, and a Louvered Aluminum Pergola with all-season LED lighting. Additional upgrades include plantation shutters and motorized blinds, upgraded lighting fixtures throughout, and an expanded driveway and sidewalk. The private lot backs to a serene tree-save area for added privacy.
Enjoy resort-style community amenities including a clubhouse, fitness center, and outdoor pool.
This home is truly move-in ready with every detail thoughtfully designed for comfort and style!
Location
State NC
County Iredell
Zoning RLI
Rooms
Main Level Bedrooms 2
Main Level Living Room
Main Level Kitchen
Main Level Dining Area
Main Level Bathroom-Full
Main Level Primary Bedroom
Main Level Bedroom(s)
Upper Level Loft
Main Level Sunroom
Main Level Bathroom-Full
Main Level Mud
Upper Level Bathroom-Full
Upper Level Bedroom(s)
Interior
Interior Features Attic Other, Kitchen Island, Open Floorplan, Pantry, Walk-In Closet(s)
Heating Central, Natural Gas
Cooling Ceiling Fan(s), Central Air, Electric
Flooring Carpet, Tile, Vinyl
Fireplaces Type Electric, Living Room
Fireplace false
Appliance Dishwasher, Disposal, Double Oven, Exhaust Fan, Gas Cooktop, Microwave
Laundry Mud Room
Exterior
Garage Spaces 2.0
Fence Back Yard, Fenced
Community Features Clubhouse, Fitness Center, Outdoor Pool, Sidewalks, Street Lights
Utilities Available Electricity Connected, Natural Gas
Roof Type Composition
Street Surface Concrete,Paved
Porch Covered, Front Porch, Patio, Screened
Garage true
Building
Dwelling Type Site Built
Foundation Slab
Builder Name Lennar
Sewer Public Sewer
Water City
Level or Stories One and One Half
Structure Type Stone Veneer,Vinyl
New Construction false
Construction Status Completed
Schools
Elementary Schools South / East Mooresville Is
Middle Schools Selma Burke
High Schools Mooresville
Others
HOA Name CAMS
Senior Community false
Acceptable Financing Cash, Conventional, FHA, VA Loan
Listing Terms Cash, Conventional, FHA, VA Loan
Special Listing Condition None
GET MORE INFORMATION

Broker-Owner | Lic# NC 207515 | SC 47843






