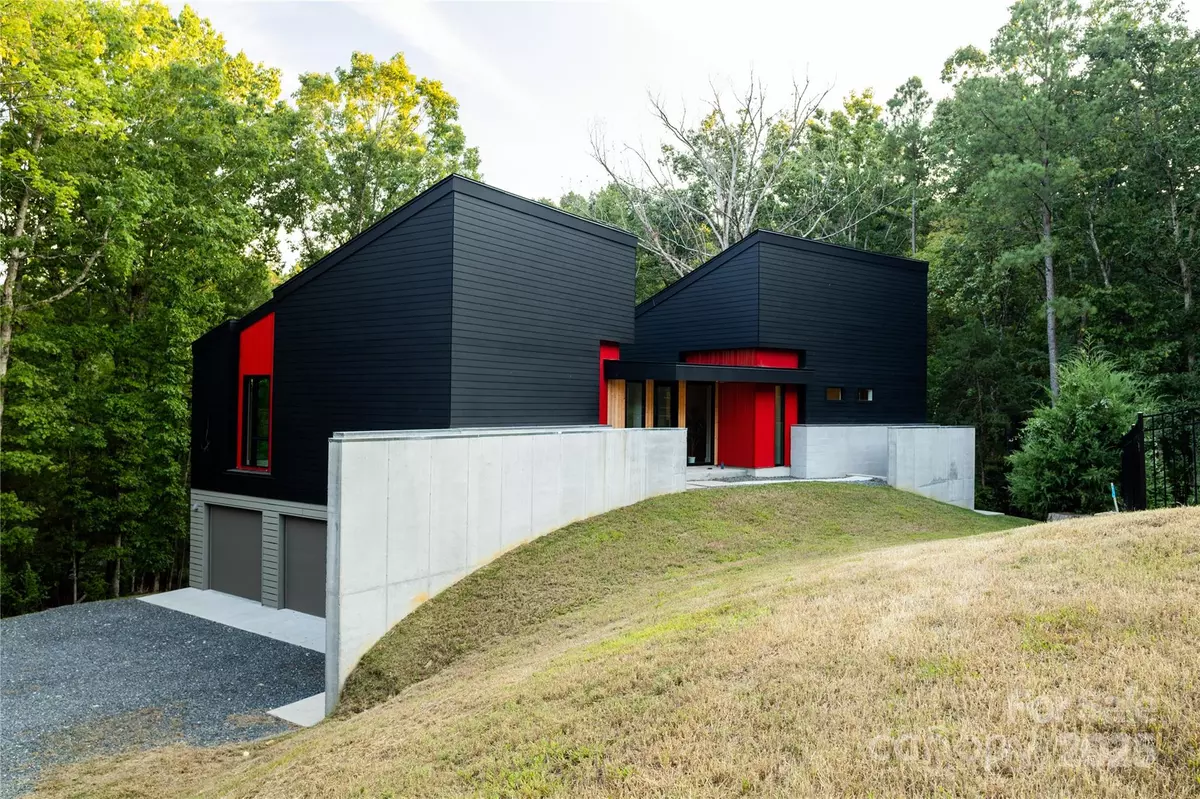
3 Beds
4 Baths
2,801 SqFt
3 Beds
4 Baths
2,801 SqFt
Key Details
Property Type Single Family Home
Sub Type Single Family Residence
Listing Status Coming Soon
Purchase Type For Sale
Square Footage 2,801 sqft
Price per Sqft $499
Subdivision Heron Cove
MLS Listing ID 4305533
Style Modern
Bedrooms 3
Full Baths 3
Half Baths 1
Abv Grd Liv Area 1,827
Year Built 2024
Lot Size 0.810 Acres
Acres 0.81
Property Sub-Type Single Family Residence
Property Description
It's more than a home. It's a better way to live.
Location
State SC
County York
Zoning RD-I
Rooms
Basement Finished, Storage Space, Walk-Out Access
Main Level Bedrooms 1
Main Level Bathroom-Full
Main Level Primary Bedroom
Main Level Bathroom-Half
Main Level Kitchen
Main Level Laundry
Basement Level Bedroom(s)
Basement Level Bathroom-Full
Main Level Living Room
Basement Level Bedroom(s)
Basement Level Flex Space
Basement Level Bathroom-Full
Interior
Heating Central, Forced Air
Cooling Central Air
Flooring Concrete, Tile
Fireplace false
Appliance Dishwasher, Disposal, Gas Cooktop, Gas Oven, Microwave, Refrigerator with Ice Maker, Tankless Water Heater, Washer/Dryer, Wine Refrigerator
Laundry Laundry Room, Main Level
Exterior
Exterior Feature Rooftop Terrace
Garage Spaces 2.0
Utilities Available Cable Available, Natural Gas, Other - See Remarks
Street Surface Asphalt,Gravel,Paved
Porch Terrace
Garage true
Building
Lot Description Sloped, Wooded
Dwelling Type Site Built
Foundation Basement
Sewer Public Sewer
Water City
Architectural Style Modern
Level or Stories One
Structure Type Block,Hardboard Siding,Wood
New Construction false
Schools
Elementary Schools Unspecified
Middle Schools Unspecified
High Schools Unspecified
Others
Senior Community false
Acceptable Financing Cash, Conventional, FHA, VA Loan
Listing Terms Cash, Conventional, FHA, VA Loan
Special Listing Condition None
GET MORE INFORMATION

Broker-Owner | Lic# NC 207515 | SC 47843






