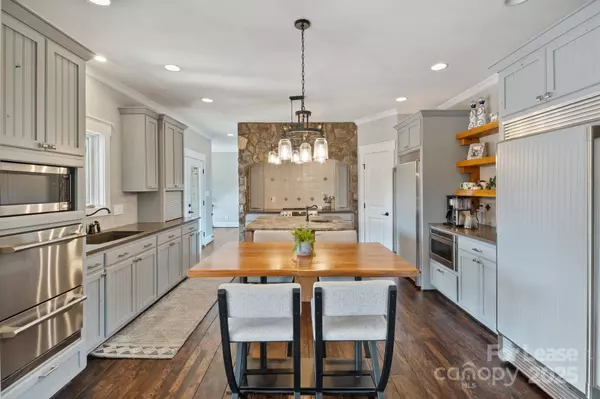
4 Beds
6 Baths
4,493 SqFt
4 Beds
6 Baths
4,493 SqFt
Key Details
Property Type Single Family Home
Sub Type Single Family Residence
Listing Status Active
Purchase Type For Rent
Square Footage 4,493 sqft
Subdivision Moores Ferry
MLS Listing ID 4306959
Style Transitional
Bedrooms 4
Full Baths 4
Half Baths 2
Abv Grd Liv Area 3,004
Year Built 2008
Lot Size 0.480 Acres
Acres 0.48
Property Sub-Type Single Family Residence
Property Description
Location
State NC
County Catawba
Zoning R-2
Body of Water Lake Hickory
Rooms
Basement Basement Garage Door, Exterior Entry, Interior Entry, Partially Finished, Storage Space
Main Level Bedrooms 2
Main Level Laundry
Main Level Kitchen
Main Level Primary Bedroom
Main Level Great Room
Main Level Dining Room
Main Level Bedroom(s)
Main Level Bathroom-Full
Main Level Bathroom-Full
Main Level Bathroom-Half
Basement Level Family Room
Basement Level Bedroom(s)
Basement Level 2nd Kitchen
Basement Level 2nd Living Quarters
Basement Level Bathroom-Full
Basement Level Bathroom-Half
Upper Level Flex Space
Upper Level Bathroom-Full
Upper Level Bedroom(s)
Upper Level Sitting
Interior
Interior Features Attic Walk In
Heating Heat Pump
Cooling Ceiling Fan(s), Central Air
Flooring Carpet, Tile, Wood
Fireplaces Type Great Room, Wood Burning Stove
Furnishings Partially
Fireplace true
Appliance Dishwasher, Disposal, Down Draft, Electric Range, Electric Water Heater, Freezer, Gas Water Heater, Microwave, Refrigerator
Laundry Main Level
Exterior
Exterior Feature Dock - Floating
Garage Spaces 3.0
Utilities Available Cable Available, Natural Gas
Waterfront Description Boat Lift
View Water
Roof Type Shingle
Street Surface Concrete,Paved
Porch Balcony, Covered, Deck, Rear Porch, Side Porch
Garage true
Building
Lot Description Sloped, Views, Waterfront
Foundation Basement, Other - See Remarks
Sewer Public Sewer
Water City
Architectural Style Transitional
Level or Stories One and One Half
Schools
Elementary Schools Jenkins
Middle Schools Northview
High Schools Hickory
Others
Pets Allowed Conditional
Senior Community false
GET MORE INFORMATION

Broker-Owner | Lic# NC 207515 | SC 47843






