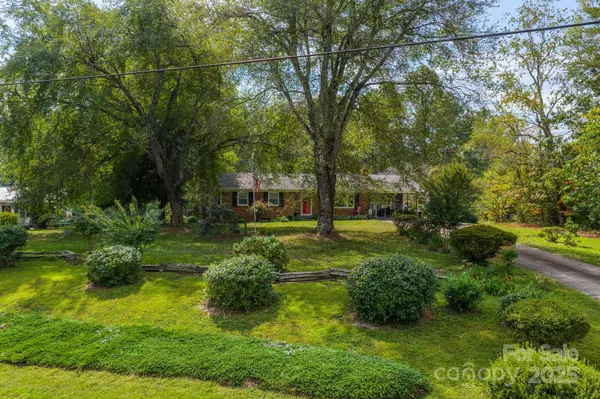
3 Beds
2 Baths
1,797 SqFt
3 Beds
2 Baths
1,797 SqFt
Key Details
Property Type Single Family Home
Sub Type Single Family Residence
Listing Status Active
Purchase Type For Sale
Square Footage 1,797 sqft
Price per Sqft $180
MLS Listing ID 4306420
Style Ranch
Bedrooms 3
Full Baths 2
Abv Grd Liv Area 1,797
Year Built 1972
Lot Size 0.740 Acres
Acres 0.74
Lot Dimensions 120x200x114x248
Property Sub-Type Single Family Residence
Property Description
Location
State NC
County Burke
Zoning Burke
Rooms
Basement Basement Garage Door, Exterior Entry, French Drain, Partially Finished, Storage Space
Main Level Bedrooms 3
Main Level Primary Bedroom
Interior
Heating Forced Air, Propane
Cooling Electric, Heat Pump
Flooring Carpet, Vinyl
Fireplaces Type Den, Living Room, Wood Burning
Fireplace true
Appliance Dishwasher, Electric Cooktop, Electric Oven, Microwave, Refrigerator
Laundry In Basement
Exterior
Utilities Available Electricity Connected, Propane
Roof Type Fiberglass
Street Surface Concrete,Paved
Porch Deck, Screened, Side Porch
Garage false
Building
Lot Description Sloped, Wooded
Dwelling Type Site Built
Foundation Basement
Sewer Septic Installed
Water City
Architectural Style Ranch
Level or Stories One
Structure Type Brick Partial
New Construction false
Schools
Elementary Schools Oak Hill
Middle Schools Table Rock
High Schools Freedom
Others
Senior Community false
Acceptable Financing Cash, Conventional, FHA, USDA Loan, VA Loan
Listing Terms Cash, Conventional, FHA, USDA Loan, VA Loan
Special Listing Condition None
GET MORE INFORMATION

Broker-Owner | Lic# NC 207515 | SC 47843






