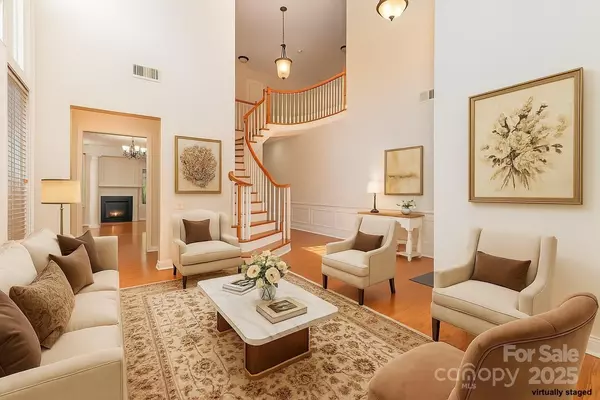
4 Beds
3 Baths
2,882 SqFt
4 Beds
3 Baths
2,882 SqFt
Key Details
Property Type Single Family Home
Sub Type Single Family Residence
Listing Status Coming Soon
Purchase Type For Sale
Square Footage 2,882 sqft
Price per Sqft $242
Subdivision Ardrey Woods
MLS Listing ID 4306826
Style Traditional
Bedrooms 4
Full Baths 2
Half Baths 1
HOA Fees $210/qua
HOA Y/N 1
Abv Grd Liv Area 2,882
Year Built 2006
Lot Size 6,011 Sqft
Acres 0.138
Property Sub-Type Single Family Residence
Property Description
Location
State NC
County Mecklenburg
Zoning N1-A
Rooms
Main Level Living Room
Main Level Family Room
Main Level Kitchen
Main Level Dining Room
Main Level Laundry
Main Level Bathroom-Half
Upper Level Bathroom-Full
Upper Level Bedroom(s)
Upper Level Bathroom-Full
Upper Level Bedroom(s)
Upper Level Bedroom(s)
Upper Level Primary Bedroom
Interior
Interior Features Attic Stairs Pulldown, Breakfast Bar, Cable Prewire, Entrance Foyer, Garden Tub, Kitchen Island, Open Floorplan, Pantry, Walk-In Closet(s)
Heating Forced Air, Natural Gas
Cooling Ceiling Fan(s), Central Air
Flooring Tile, Wood
Fireplaces Type Family Room, Gas Log
Fireplace true
Appliance Dishwasher, Disposal, Double Oven, Gas Cooktop, Microwave, Refrigerator, Tankless Water Heater, Washer/Dryer
Laundry Laundry Room, Main Level
Exterior
Garage Spaces 2.0
Fence Back Yard
Utilities Available Cable Available, Cable Connected, Electricity Connected, Fiber Optics, Natural Gas
Roof Type Shingle
Street Surface Concrete
Porch Patio
Garage true
Building
Lot Description Level, Private, Wooded
Dwelling Type Site Built
Foundation Slab
Sewer Public Sewer
Water City
Architectural Style Traditional
Level or Stories Two
Structure Type Brick Partial,Vinyl
New Construction false
Schools
Elementary Schools Knights View
Middle Schools Community House
High Schools Ardrey Kell
Others
HOA Name CSI Community Management
Senior Community false
Restrictions Architectural Review,Subdivision
Special Listing Condition None
GET MORE INFORMATION

Broker-Owner | Lic# NC 207515 | SC 47843






