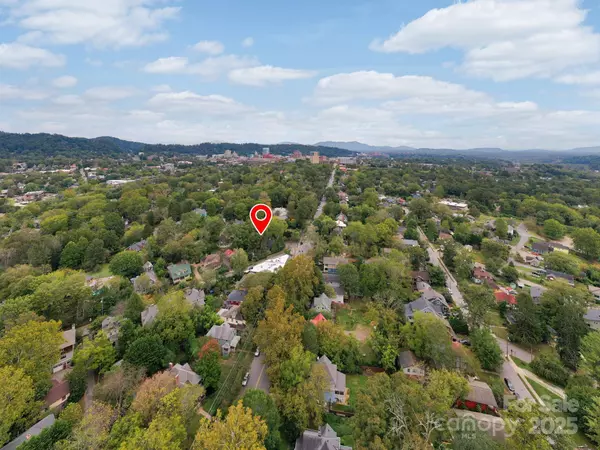
4 Beds
4 Baths
2,567 SqFt
4 Beds
4 Baths
2,567 SqFt
Open House
Sat Nov 15, 12:00pm - 2:00pm
Key Details
Property Type Single Family Home
Sub Type Single Family Residence
Listing Status Active
Purchase Type For Sale
Square Footage 2,567 sqft
Price per Sqft $340
Subdivision Montford
MLS Listing ID 4307173
Bedrooms 4
Full Baths 3
Half Baths 1
Abv Grd Liv Area 2,305
Year Built 1910
Lot Size 6,969 Sqft
Acres 0.16
Property Sub-Type Single Family Residence
Property Description
Location
State NC
County Buncombe
Zoning RS8
Rooms
Basement Unfinished
Guest Accommodations Exterior Connected,Interior Connected,Main Level,Room w/ Private Bath,Separate Entrance,Separate Kitchen Facilities,Separate Living Quarters
Main Level Kitchen
Main Level Dining Room
Main Level Laundry
Main Level Living Room
Main Level Mud
Main Level Office
Main Level Bathroom-Half
Upper Level Bedroom(s)
Upper Level Bedroom(s)
Upper Level Bedroom(s)
Upper Level Bathroom-Full
Main Level 2nd Living Quarters
Upper Level Primary Bedroom
Interior
Interior Features Breakfast Bar, Open Floorplan
Heating Baseboard
Cooling None
Flooring Wood
Fireplace true
Appliance Dishwasher, Dryer, Microwave, Oven, Refrigerator, Washer, Washer/Dryer
Laundry Laundry Room, Main Level
Exterior
Fence Back Yard, Partial, Privacy
Roof Type Metal
Street Surface Dirt,Paved
Garage false
Building
Lot Description Corner Lot, Level
Dwelling Type Site Built
Foundation Basement, Crawl Space
Sewer Public Sewer
Water City
Level or Stories Two
Structure Type Stone,Wood
New Construction false
Schools
Elementary Schools Asheville City
Middle Schools Asheville
High Schools Asheville
Others
Senior Community false
Special Listing Condition None
GET MORE INFORMATION

Broker-Owner | Lic# NC 207515 | SC 47843






