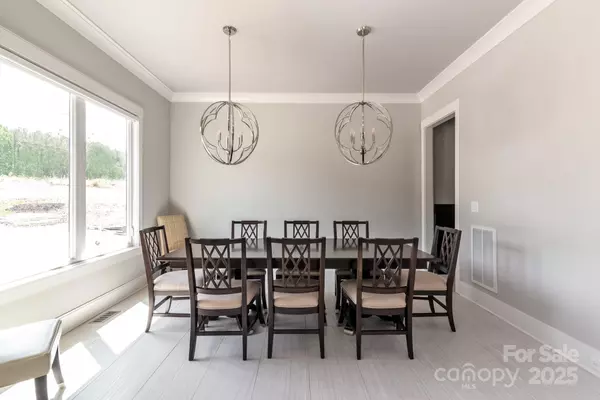
5 Beds
7 Baths
5,578 SqFt
5 Beds
7 Baths
5,578 SqFt
Open House
Sun Oct 05, 12:00pm - 3:00pm
Key Details
Property Type Single Family Home
Sub Type Single Family Residence
Listing Status Active
Purchase Type For Sale
Square Footage 5,578 sqft
Price per Sqft $439
Subdivision Eastwind Cove
MLS Listing ID 4307726
Style Transitional
Bedrooms 5
Full Baths 6
Half Baths 1
HOA Fees $895/ann
HOA Y/N 1
Abv Grd Liv Area 3,580
Year Built 2018
Lot Size 0.810 Acres
Acres 0.81
Property Sub-Type Single Family Residence
Property Description
Modern touches like floating vanities and elegant tile flooring on the main level complete this one-of-a-kind lakeside retreat.
Location
State NC
County Lincoln
Zoning PD-R CU
Body of Water Lake Norman
Rooms
Basement Daylight, Walk-Out Access
Main Level Bedrooms 1
Main Level Dining Room
Main Level Living Room
Main Level Bathroom-Half
Main Level Study
Main Level Laundry
Main Level Bedroom(s)
Main Level Bathroom-Full
Upper Level Bedroom(s)
Upper Level Bathroom-Full
Upper Level Primary Bedroom
Upper Level Bathroom-Full
Upper Level Bedroom(s)
Upper Level Bathroom-Full
Basement Level Bar/Entertainment
Main Level Breakfast
Basement Level Family Room
Basement Level Exercise Room
Basement Level Flex Space
Basement Level Bathroom-Full
Basement Level Bedroom(s)
Basement Level Bathroom-Full
Interior
Interior Features Walk-In Closet(s), Walk-In Pantry, Wet Bar
Heating Forced Air
Cooling Central Air
Flooring Hardwood, Tile, Vinyl, Wood
Fireplaces Type Living Room
Fireplace true
Appliance Dishwasher, Disposal, Exhaust Hood, Ice Maker, Microwave, Wall Oven
Laundry Multiple Locations
Exterior
Exterior Feature In-Ground Hot Tub / Spa
Garage Spaces 2.0
Fence Back Yard
Pool In Ground, Pool/Spa Combo
Community Features Outdoor Pool
Utilities Available Cable Connected, Electricity Connected, Natural Gas, Underground Utilities, Wired Internet Available
Waterfront Description Dock
View Water
Roof Type Shingle
Street Surface Concrete,Paved
Porch Deck
Garage true
Building
Lot Description Waterfront
Dwelling Type Site Built
Foundation Basement
Sewer County Sewer
Water County Water
Architectural Style Transitional
Level or Stories Two
Structure Type Hard Stucco,Stone
New Construction false
Schools
Elementary Schools Unspecified
Middle Schools Unspecified
High Schools Unspecified
Others
HOA Name William Douglas
Senior Community false
Acceptable Financing Cash, Conventional
Listing Terms Cash, Conventional
Special Listing Condition None
GET MORE INFORMATION

Broker-Owner | Lic# NC 207515 | SC 47843






