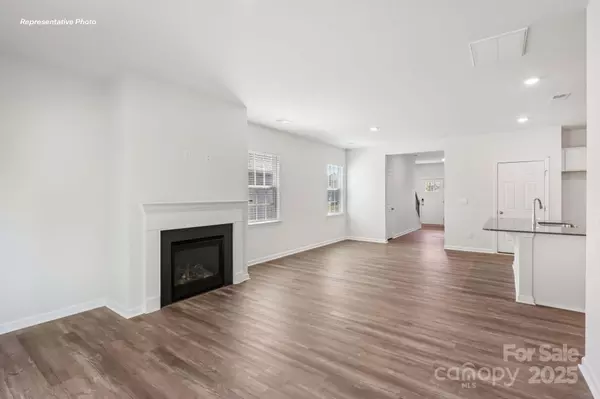
5 Beds
3 Baths
2,368 SqFt
5 Beds
3 Baths
2,368 SqFt
Key Details
Property Type Single Family Home
Sub Type Single Family Residence
Listing Status Active
Purchase Type For Sale
Square Footage 2,368 sqft
Price per Sqft $158
Subdivision Stanton
MLS Listing ID 4309136
Style Traditional
Bedrooms 5
Full Baths 3
Construction Status Proposed
HOA Fees $300/qua
HOA Y/N 1
Abv Grd Liv Area 2,368
Year Built 2025
Lot Size 6,098 Sqft
Acres 0.14
Property Sub-Type Single Family Residence
Property Description
The Robie is one of our two-story plans featured at Stanton in Richburg, SC. This home offers a guest bedroom on the main floor, five bedrooms, three bathrooms, and a two-car garage. Upon entering, you'll be greeted by a foyer inviting you to the center of the home. At its heart, you'll find a spacious family room and dining room that blend with the kitchen, creating an airy feel. The chef's kitchen has modern appliances, ample cabinet space, a walk-in pantry, and a breakfast bar, perfect for cooking and casual dining. Adjacent to the kitchen is a bedroom, providing privacy and comfort. The home features a primary suite with a walk-in closet and an en suite bathroom featuring a shower with dual vanities. The additional three bathrooms are spacious and have access to a secondary bathroom. The loft offers a flexible media room, playroom, or home gym space. The laundry room completes the second floor. With its thoughtful design, spacious layout, and modern conveniences, the Robie is the perfect place for you.
Take advantage of this opportunity to make the Robie yours at Stanton.
Location
State SC
County Chester
Zoning R4
Rooms
Guest Accommodations None
Main Level Bedrooms 1
Main Level, 14' 0" X 19' 2" Family Room
Main Level, 14' 5" X 11' 4" Kitchen
Upper Level, 12' 1" X 15' 5" Primary Bedroom
Main Level Laundry
Upper Level Bathroom-Full
Upper Level, 10' 0" X 12' 0" Bedroom(s)
Main Level Bathroom-Half
Upper Level Bathroom-Full
Interior
Interior Features Cable Prewire, Kitchen Island, Open Floorplan, Pantry, Walk-In Closet(s)
Heating Electric, Zoned
Cooling Central Air, Dual, Zoned
Flooring Carpet, Vinyl
Fireplaces Type Electric, Family Room
Fireplace true
Appliance Dishwasher, Disposal, Electric Oven, Electric Water Heater, Microwave, Plumbed For Ice Maker
Laundry Electric Dryer Hookup, Laundry Room, Upper Level
Exterior
Garage Spaces 2.0
Community Features Cabana, Outdoor Pool, Pickleball, Playground, Pond, Sidewalks, Street Lights
Utilities Available Cable Available, Underground Power Lines, Underground Utilities, Wired Internet Available
Roof Type Fiberglass
Street Surface Concrete,Paved
Garage true
Building
Dwelling Type Site Built
Foundation Slab
Builder Name D.R. Horton
Sewer Public Sewer
Water City
Architectural Style Traditional
Level or Stories Two
Structure Type Brick Partial,Fiber Cement
New Construction true
Construction Status Proposed
Schools
Elementary Schools Lewisburg
Middle Schools Lewisburg
High Schools Lewisburg
Others
Pets Allowed Yes
Senior Community false
Restrictions Architectural Review
Special Listing Condition None
Virtual Tour https://my.matterport.com/show/?m=fST5ZziY4Rr
GET MORE INFORMATION

Broker-Owner | Lic# NC 207515 | SC 47843






