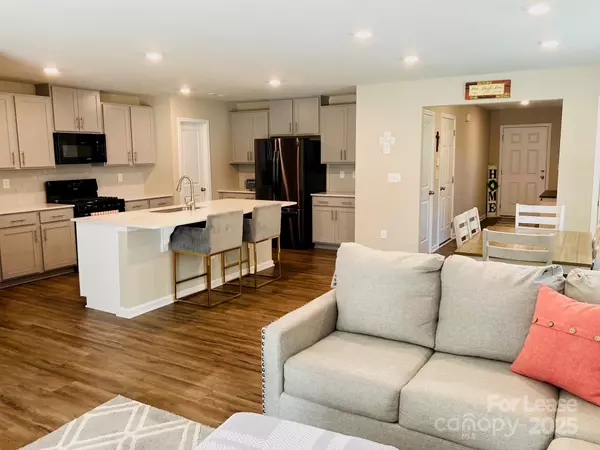
5 Beds
3 Baths
2,605 SqFt
5 Beds
3 Baths
2,605 SqFt
Key Details
Property Type Single Family Home
Sub Type Single Family Residence
Listing Status Active
Purchase Type For Rent
Square Footage 2,605 sqft
Subdivision Melwood
MLS Listing ID 4309129
Bedrooms 5
Full Baths 3
Abv Grd Liv Area 2,605
Year Built 2021
Lot Size 10,890 Sqft
Acres 0.25
Property Sub-Type Single Family Residence
Property Description
Upstairs, all 5 bedrooms are together, making it easy to keep loved ones close. The primary suite includes spacious walk-in closets, and every bedroom has organised closet systems for stress-free storage. A bonus room offers extra space for play, hobbies, or a home office. Additional, the laundry room in upstairs!
Step outside to a backyard designed for family fun, complete with a patio, gazebo, and a community playground a short walk away the kids will love. The home is conveniently located right off Business 16 with quick access to HWY 16 and 73, keeping school, work, and activities within easy reach.
Trash service is included in the rent. Two small pets are welcome with a non-refundable fee, and the home is smoke-free. Washer & Dryer are provided, but not warrantied.
Location
State NC
County Lincoln
Zoning PD-R
Rooms
Main Level Bedrooms 5
Upper Level Bedroom(s)
Upper Level Bedroom(s)
Upper Level Bedroom(s)
Upper Level Primary Bedroom
Upper Level Bathroom-Full
Upper Level Bedroom(s)
Upper Level Bathroom-Full
Main Level Living Room
Main Level Dining Area
Upper Level Bonus Room
Upper Level Bathroom-Full
Main Level Kitchen
Upper Level Laundry
Interior
Interior Features Pantry, Walk-In Closet(s)
Heating Forced Air, Natural Gas
Cooling Ceiling Fan(s), Central Air
Flooring Carpet, Vinyl
Furnishings Unfurnished
Fireplace false
Appliance Dishwasher, Gas Oven, Gas Range, Microwave, Refrigerator, Washer/Dryer
Laundry Upper Level
Exterior
Garage Spaces 2.0
Community Features Playground
Utilities Available Natural Gas
Street Surface Asphalt,Concrete
Porch Patio
Garage true
Building
Sewer Public Sewer
Water City
Level or Stories Two
Schools
Elementary Schools Unspecified
Middle Schools Unspecified
High Schools Unspecified
Others
Pets Allowed Yes, Conditional
Senior Community false
GET MORE INFORMATION

Broker-Owner | Lic# NC 207515 | SC 47843






