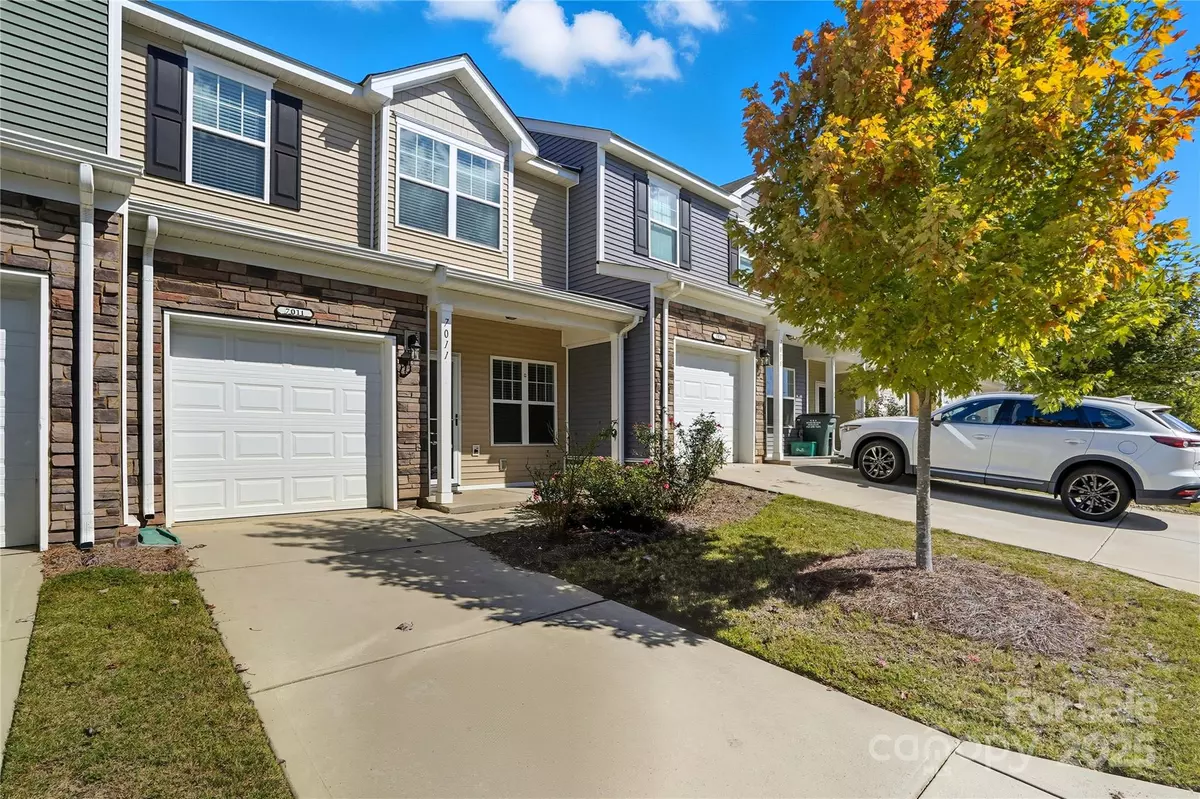
3 Beds
4 Baths
1,858 SqFt
3 Beds
4 Baths
1,858 SqFt
Key Details
Property Type Townhouse
Sub Type Townhouse
Listing Status Active
Purchase Type For Sale
Square Footage 1,858 sqft
Price per Sqft $182
Subdivision Mcdowell Crossing
MLS Listing ID 4309126
Bedrooms 3
Full Baths 3
Half Baths 1
HOA Fees $248/mo
HOA Y/N 1
Abv Grd Liv Area 1,445
Year Built 2020
Lot Size 1,785 Sqft
Acres 0.041
Lot Dimensions 87' x 21'
Property Sub-Type Townhouse
Property Description
Location
State NC
County Mecklenburg
Zoning Residential Mixed-Use
Rooms
Basement Finished, Walk-Out Access
Upper Level Bedroom(s)
Upper Level Bathroom-Full
Upper Level Primary Bedroom
Upper Level Bathroom-Full
Basement Level Primary Bedroom
Basement Level Bathroom-Full
Main Level Bathroom-Half
Main Level Living Room
Upper Level Bonus Room
Main Level Kitchen
Main Level Dining Area
Basement Level Flex Space
Interior
Heating Natural Gas
Cooling Central Air
Fireplace false
Appliance Dishwasher, Electric Oven, Electric Range, Microwave, Refrigerator
Laundry Electric Dryer Hookup, In Hall
Exterior
Exterior Feature Lawn Maintenance
Garage Spaces 1.0
Community Features Outdoor Pool, Pond
Utilities Available Cable Available, Natural Gas, Wired Internet Available
Roof Type Shingle
Street Surface Concrete,Paved
Garage true
Building
Lot Description Cleared
Dwelling Type Site Built
Foundation Basement
Sewer Public Sewer
Water City
Level or Stories Two
Structure Type Stone Veneer,Vinyl
New Construction false
Schools
Elementary Schools Steele Creek
Middle Schools Kennedy
High Schools Olympic
Others
Senior Community false
Acceptable Financing Cash, Conventional, FHA, VA Loan
Listing Terms Cash, Conventional, FHA, VA Loan
Special Listing Condition None
Virtual Tour https://www.youtube.com/watch?v=r_69jScJleA
GET MORE INFORMATION

Broker-Owner | Lic# NC 207515 | SC 47843






