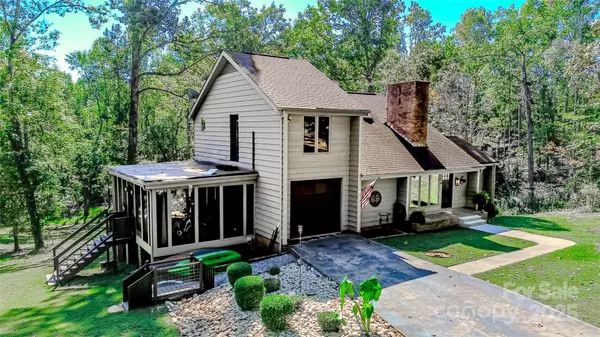
3 Beds
4 Baths
2,023 SqFt
3 Beds
4 Baths
2,023 SqFt
Key Details
Property Type Single Family Home
Sub Type Single Family Residence
Listing Status Active
Purchase Type For Sale
Square Footage 2,023 sqft
Price per Sqft $210
Subdivision Padgett-Burns
MLS Listing ID 4311082
Bedrooms 3
Full Baths 2
Half Baths 2
Abv Grd Liv Area 2,023
Year Built 1979
Lot Size 2.510 Acres
Acres 2.51
Property Sub-Type Single Family Residence
Property Description
Step inside to a spacious great room centered around a striking floor-to-ceiling fireplace. The galley-style kitchen provides generous cabinet and counter space and flows into the dining area with doors leading out to the back deck, perfect for warm Carolina evenings. Just off the dining area, a versatile bonus room offers flexibility for a game room, craft space, or even a main-level primary suite. Upstairs, you'll find all bedrooms, including the primary suite featuring a tiled shower and dual walk-in closets. The attached garage connects through a mudroom that opens to an oversized screened porch and a newly added side deck for outdoor enjoyment. With open space for play or gardening and easy access to Forest City and Rutherfordton, this property blends privacy, practicality, and timeless charm in one inviting package.
Location
State NC
County Rutherford
Zoning RES
Rooms
Basement Bath/Stubbed, Storage Space, Unfinished, Walk-Out Access
Upper Level Primary Bedroom
Main Level Living Room
Upper Level Bathroom-Full
Main Level Mud
Upper Level Bedroom(s)
Upper Level Bedroom(s)
Main Level Kitchen
Main Level Bathroom-Half
Main Level Bonus Room
Main Level Laundry
Basement Level Bathroom-Half
Interior
Heating Heat Pump, Wood Stove
Cooling Central Air, Electric, Heat Pump, Wall Unit(s)
Fireplaces Type Gas Log, Living Room, Wood Burning
Fireplace true
Appliance Dishwasher, Electric Range, Microwave, Refrigerator, Washer/Dryer
Laundry In Hall
Exterior
Garage Spaces 1.0
Street Surface Asphalt,Paved
Porch Covered, Deck, Enclosed, Screened, Side Porch
Garage true
Building
Dwelling Type Site Built
Foundation Basement
Sewer Septic Installed
Water Community Well
Level or Stories One and One Half
Structure Type Wood
New Construction false
Schools
Elementary Schools Unspecified
Middle Schools Unspecified
High Schools Unspecified
Others
Senior Community false
Restrictions Deed,Manufactured Home Not Allowed,Square Feet
Acceptable Financing Cash, Conventional, VA Loan
Listing Terms Cash, Conventional, VA Loan
Special Listing Condition None
Virtual Tour https://my.matterport.com/show/?m=vKbDqxU9cY2
GET MORE INFORMATION

Broker-Owner | Lic# NC 207515 | SC 47843






