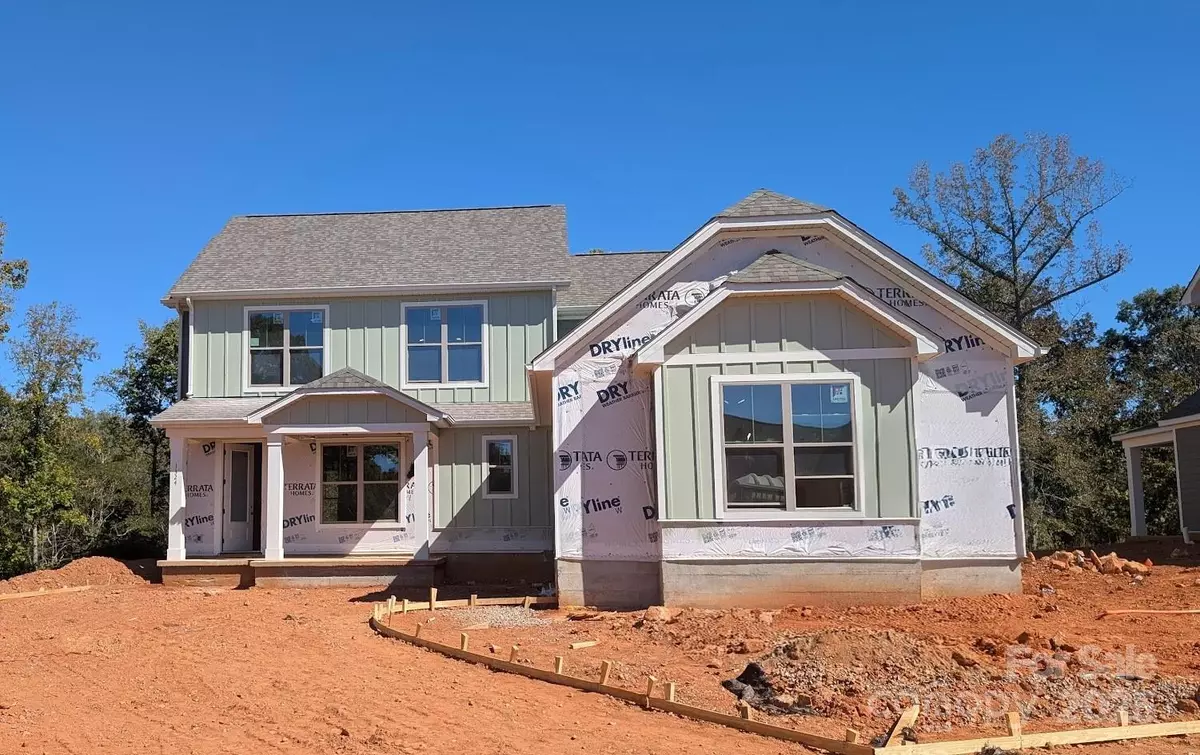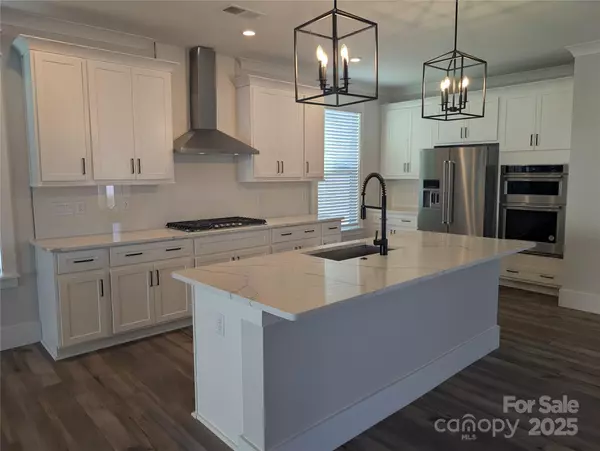
4 Beds
4 Baths
2,588 SqFt
4 Beds
4 Baths
2,588 SqFt
Key Details
Property Type Single Family Home
Sub Type Single Family Residence
Listing Status Active
Purchase Type For Sale
Square Footage 2,588 sqft
Price per Sqft $234
Subdivision Stoneridge Hills
MLS Listing ID 4312804
Bedrooms 4
Full Baths 3
Half Baths 1
Construction Status Under Construction
HOA Fees $300/ann
HOA Y/N 1
Abv Grd Liv Area 2,588
Year Built 2025
Lot Size 0.370 Acres
Acres 0.37
Property Sub-Type Single Family Residence
Property Description
Please ask about our builder incentives.
Location
State SC
County York
Zoning SF-3
Rooms
Guest Accommodations Main Level,Room w/ Private Bath
Main Level Bedrooms 1
Upper Level, 13' 0" X 22' 0" Primary Bedroom
Interior
Interior Features Attic Stairs Pulldown, Breakfast Bar, Cable Prewire, Kitchen Island, Open Floorplan, Pantry, Storage, Walk-In Closet(s), Walk-In Pantry, Whirlpool
Heating Natural Gas
Cooling Ceiling Fan(s), Central Air, Zoned
Flooring Carpet, Vinyl
Fireplace false
Appliance Convection Microwave, Dishwasher, Disposal, Down Draft, Exhaust Hood, Gas Cooktop, Gas Oven, Gas Water Heater, Microwave, Oven, Refrigerator with Ice Maker, Self Cleaning Oven, Tankless Water Heater, Wall Oven
Laundry Electric Dryer Hookup, Laundry Room, Main Level, Washer Hookup
Exterior
Exterior Feature In-Ground Irrigation
Garage Spaces 2.0
Community Features Dog Park, Game Court, Pickleball, Picnic Area, Playground, Pond, Sidewalks, Sport Court, Street Lights
Utilities Available Cable Available, Cable Connected, Electricity Connected, Fiber Optics, Natural Gas, Phone Connected, Underground Power Lines, Underground Utilities
Roof Type Architectural Shingle
Street Surface Concrete,Paved
Porch Covered, Front Porch, Rear Porch
Garage true
Building
Lot Description Cul-De-Sac, Wooded
Dwelling Type Site Built
Foundation Slab
Builder Name Terrata Homes
Sewer Public Sewer
Water City
Level or Stories Two
Structure Type Hardboard Siding,Stone Veneer
New Construction false
Construction Status Under Construction
Schools
Elementary Schools York Road
Middle Schools Saluda Trail
High Schools South Pointe (Sc)
Others
Senior Community false
Acceptable Financing Cash, Conventional, FHA, VA Loan
Listing Terms Cash, Conventional, FHA, VA Loan
Special Listing Condition None
GET MORE INFORMATION

Broker-Owner | Lic# NC 207515 | SC 47843






