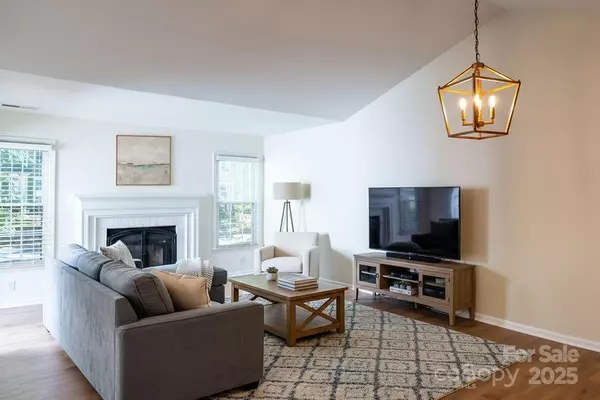
2 Beds
2 Baths
1,076 SqFt
2 Beds
2 Baths
1,076 SqFt
Key Details
Property Type Condo
Sub Type Condominium
Listing Status Active Under Contract
Purchase Type For Sale
Square Footage 1,076 sqft
Price per Sqft $322
Subdivision Hunters Run
MLS Listing ID 4313056
Style Transitional
Bedrooms 2
Full Baths 2
HOA Fees $346/mo
HOA Y/N 1
Abv Grd Liv Area 1,076
Year Built 1984
Property Sub-Type Condominium
Property Description
Welcome to Hunters Run, a charming community nestled under a lush tree canopy in the desirable Sedgefield/South End area of Charlotte. This beautiful 2-bedroom condo is truly move-in ready, featuring luxury vinyl plank flooring and fresh paint on all walls, ceilings, and trim.
The thoughtfully designed split-bedroom layout offers privacy and comfort, with each bedroom boasting its own full bathroom and walk-in closet. The secondary bedroom includes a cozy window nook—perfect for a home office or reading space.
Enjoy outdoor living on your private, shaded deck—an ideal spot to relax or entertain. The community pool is centrally located for easy access and summertime enjoyment.
Additional features include a refrigerator, washer, and dryer—all included with the property. With no rental cap, this condo presents a fantastic opportunity for both homeowners and investors.
Conveniently located near the Light Rail, Uptown, SouthPark, popular restaurants, breweries, and more. Priced below market value for a quick sale—act fast to secure instant equity!
Location
State NC
County Mecklenburg
Zoning R-12MF(CD)
Rooms
Main Level Bedrooms 2
Main Level Living Room
Main Level Dining Room
Main Level Bathroom-Full
Main Level Bedroom(s)
Main Level Primary Bedroom
Main Level Kitchen
Main Level Bathroom-Full
Interior
Interior Features Breakfast Bar, Garden Tub, Open Floorplan, Split Bedroom, Walk-In Closet(s)
Heating Heat Pump
Cooling Central Air
Flooring Tile, Vinyl
Fireplaces Type Family Room, Wood Burning
Fireplace true
Appliance Dishwasher, Disposal, Electric Range, Electric Water Heater, Exhaust Fan, Microwave, Refrigerator with Ice Maker, Washer/Dryer
Laundry In Kitchen
Exterior
Community Features Outdoor Pool
Utilities Available Cable Available, Electricity Connected
Roof Type Architectural Shingle
Street Surface Asphalt,Paved
Porch Deck
Garage false
Building
Dwelling Type Site Built
Foundation Slab
Sewer Public Sewer
Water City
Architectural Style Transitional
Level or Stories One
Structure Type Wood
New Construction false
Schools
Elementary Schools Unspecified
Middle Schools Unspecified
High Schools Unspecified
Others
Pets Allowed Yes
HOA Name AMS
Senior Community false
Acceptable Financing Cash, Conventional
Listing Terms Cash, Conventional
Special Listing Condition None
GET MORE INFORMATION

Broker-Owner | Lic# NC 207515 | SC 47843






