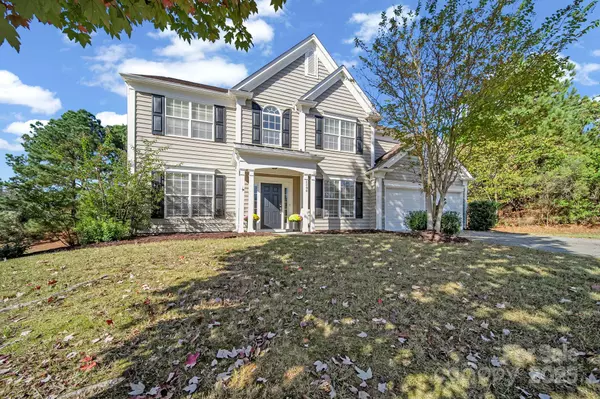
4 Beds
3 Baths
2,706 SqFt
4 Beds
3 Baths
2,706 SqFt
Key Details
Property Type Single Family Home
Sub Type Single Family Residence
Listing Status Active Under Contract
Purchase Type For Sale
Square Footage 2,706 sqft
Price per Sqft $229
Subdivision Park Providence
MLS Listing ID 4310685
Bedrooms 4
Full Baths 2
Half Baths 1
Construction Status Completed
HOA Fees $184/qua
HOA Y/N 1
Abv Grd Liv Area 2,706
Year Built 2005
Lot Size 0.370 Acres
Acres 0.37
Property Sub-Type Single Family Residence
Property Description
Location
State NC
County Union
Zoning AN8
Rooms
Main Level Dining Room
Main Level Office
Main Level Breakfast
Main Level Living Room
Main Level Kitchen
Upper Level Laundry
Main Level Bathroom-Half
Upper Level Bathroom-Full
Main Level Great Room
Upper Level Primary Bedroom
Upper Level Bedroom(s)
Upper Level Bedroom(s)
Upper Level Loft
Upper Level Bedroom(s)
Upper Level Bathroom-Full
Interior
Interior Features Attic Stairs Pulldown, Built-in Features, Cable Prewire, Kitchen Island, Open Floorplan, Pantry, Split Bedroom, Walk-In Closet(s)
Heating Heat Pump, Zoned
Cooling Ceiling Fan(s), Central Air, Zoned
Flooring Carpet, Tile, Wood
Fireplaces Type Gas
Fireplace true
Appliance Dishwasher, Disposal, Electric Water Heater, Exhaust Fan, Gas Range, Microwave, Plumbed For Ice Maker, Refrigerator, Tankless Water Heater
Laundry Laundry Room, Upper Level
Exterior
Garage Spaces 2.0
Community Features Street Lights, Walking Trails
Utilities Available Cable Available, Electricity Connected
Roof Type Composition
Street Surface Concrete,Paved
Porch Patio
Garage true
Building
Lot Description Cul-De-Sac, Level, Private
Dwelling Type Site Built
Foundation Slab
Sewer Public Sewer
Water City
Level or Stories Two
Structure Type Vinyl
New Construction false
Construction Status Completed
Schools
Elementary Schools Sandy Ridge
Middle Schools Marvin Ridge
High Schools Marvin Ridge
Others
HOA Name Hawthorne Management
Senior Community false
Acceptable Financing Cash, Conventional, FHA, VA Loan
Listing Terms Cash, Conventional, FHA, VA Loan
Special Listing Condition None
Virtual Tour https://listings.carolinahomephotos.com/sites/8300-white-horse-drive-waxhaw-nc-28173-19731516/branded
GET MORE INFORMATION

Broker-Owner | Lic# NC 207515 | SC 47843






