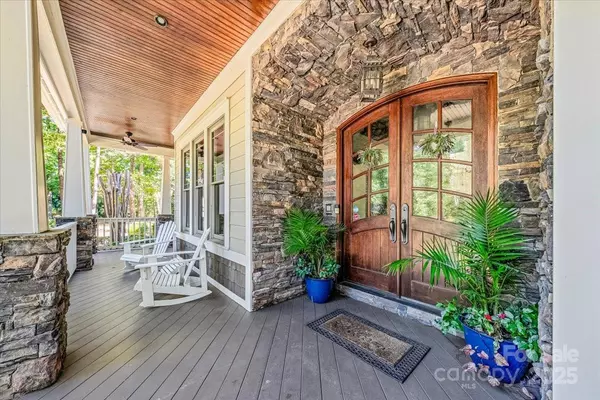
4 Beds
5 Baths
4,452 SqFt
4 Beds
5 Baths
4,452 SqFt
Open House
Sat Oct 18, 1:00pm - 3:00pm
Sun Oct 19, 1:00pm - 3:00pm
Key Details
Property Type Single Family Home
Sub Type Single Family Residence
Listing Status Active
Purchase Type For Sale
Square Footage 4,452 sqft
Price per Sqft $329
Subdivision The Point
MLS Listing ID 4306106
Bedrooms 4
Full Baths 4
Half Baths 1
HOA Fees $1,007/Semi-Annually
HOA Y/N 1
Abv Grd Liv Area 4,452
Year Built 2003
Lot Size 1.170 Acres
Acres 1.17
Property Sub-Type Single Family Residence
Property Description
Location
State NC
County Iredell
Zoning R20
Body of Water Lake Norman
Rooms
Main Level Bedrooms 1
Main Level Primary Bedroom
Main Level Office
Main Level Kitchen
Main Level Bathroom-Full
Main Level Dining Area
Main Level Great Room-Two Story
Main Level Bathroom-Half
Main Level Laundry
Upper Level Bedroom(s)
Upper Level Bedroom(s)
Upper Level Bedroom(s)
Upper Level Bedroom(s)
Upper Level Bathroom-Full
Upper Level Bathroom-Full
Upper Level Bathroom-Full
Third Level Flex Space
Main Level Bar/Entertainment
Interior
Interior Features Attic Walk In, Breakfast Bar, Built-in Features, Cable Prewire, Drop Zone, Entrance Foyer, Garden Tub, Kitchen Island, Pantry, Walk-In Closet(s), Walk-In Pantry, Wet Bar
Heating Heat Pump, Zoned
Cooling Ceiling Fan(s), Central Air, Zoned
Fireplaces Type Gas Log, Great Room
Fireplace true
Appliance Dishwasher, Disposal, Double Oven, Electric Oven, Electric Range, Exhaust Fan, Exhaust Hood, Freezer, Gas Cooktop, Microwave, Plumbed For Ice Maker, Refrigerator, Washer/Dryer
Laundry Electric Dryer Hookup, Laundry Room, Main Level, Sink
Exterior
Exterior Feature Gas Grill, In-Ground Irrigation
Garage Spaces 3.0
Community Features Clubhouse, Fitness Center, Golf, Outdoor Pool, Tennis Court(s)
Utilities Available Natural Gas
Waterfront Description Boat Slip (Deed),Pier - Community
Roof Type Architectural Shingle
Street Surface Concrete,Paved
Porch Balcony, Covered, Deck, Enclosed, Front Porch, Screened, Wrap Around
Garage true
Building
Lot Description Corner Lot, Level
Dwelling Type Site Built
Foundation Crawl Space
Sewer Septic Installed
Water Community Well
Level or Stories Two and a Half
Structure Type Cedar Shake,Fiber Cement,Stone
New Construction false
Schools
Elementary Schools Woodland Heights
Middle Schools Woodland Heights
High Schools Lake Norman
Others
HOA Name Hawthorne Management
Senior Community false
Acceptable Financing Cash, Conventional, VA Loan
Listing Terms Cash, Conventional, VA Loan
Special Listing Condition None
GET MORE INFORMATION

Broker-Owner | Lic# NC 207515 | SC 47843






