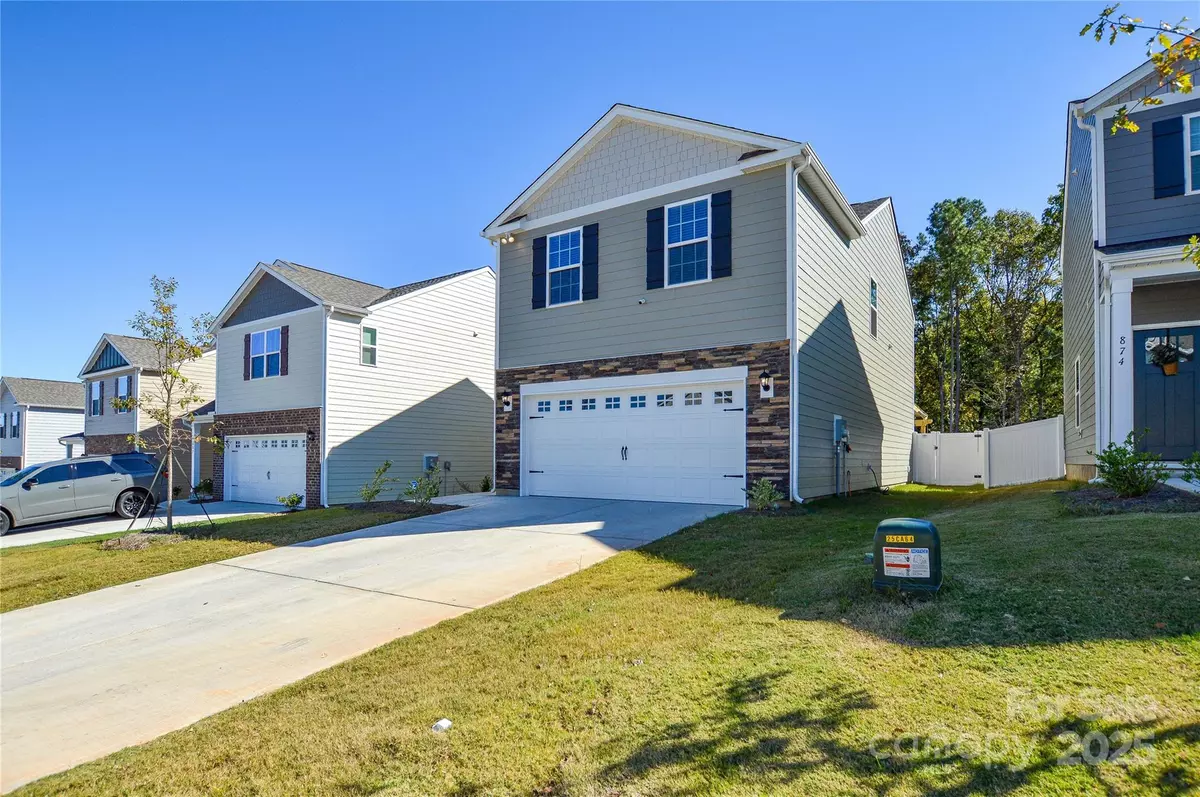
4 Beds
3 Baths
2,011 SqFt
4 Beds
3 Baths
2,011 SqFt
Key Details
Property Type Single Family Home
Sub Type Single Family Residence
Listing Status Active
Purchase Type For Sale
Square Footage 2,011 sqft
Price per Sqft $176
Subdivision Fergus Crossing
MLS Listing ID 4313677
Bedrooms 4
Full Baths 2
Half Baths 1
Construction Status Completed
HOA Fees $307/qua
HOA Y/N 1
Abv Grd Liv Area 2,011
Year Built 2025
Lot Size 4,791 Sqft
Acres 0.11
Property Sub-Type Single Family Residence
Property Description
Why wait to build when this beautifully maintained home is ready now—and still has that new home smell! With four spacious bedrooms upstairs and an open-concept main level, this home offers the perfect blend of modern comfort and style.
The kitchen features stainless steel appliances, a full tile backsplash, quartz countertops, and ample storage, making it both functional and beautiful—a true centerpiece of the home.
Step outside to your private oasis: a six-foot vinyl-fenced backyard with an extended covered patio, all backing up to peaceful woods—ideal for relaxing or entertaining.
Inside, the neutral color palette creates a bright, welcoming atmosphere that's easy to personalize and make your own.
Located in a sought-after community offering pickleball courts, a swimming pool with a cabana, walking trails (located steps from the front door), and a playground—this home truly has something for everyone!
Location
State SC
County York
Zoning res
Rooms
Primary Bedroom Level Upper
Interior
Interior Features Attic Stairs Pulldown, Cable Prewire, Kitchen Island, Open Floorplan, Pantry, Walk-In Closet(s)
Heating Electric, Zoned
Cooling Central Air, Dual
Flooring Carpet, Vinyl
Fireplaces Type Electric, Family Room
Fireplace true
Appliance Dishwasher, Disposal, Electric Oven, Electric Water Heater, Microwave
Laundry Electric Dryer Hookup, Laundry Room, Upper Level
Exterior
Garage Spaces 2.0
Fence Back Yard, Fenced
Community Features Cabana, Game Court, Outdoor Pool, Pickleball, Playground, Sidewalks, Street Lights, Walking Trails
Utilities Available Cable Available
Waterfront Description None
Roof Type Architectural Shingle
Street Surface Concrete,Paved
Garage true
Building
Dwelling Type Site Built
Foundation Slab
Builder Name DR Horton
Sewer Public Sewer
Water City
Level or Stories Two
Structure Type Hardboard Siding,Stone Veneer
New Construction true
Construction Status Completed
Schools
Elementary Schools Hunter Street
Middle Schools York
High Schools York Comprehensive
Others
HOA Name Cusick Management
Senior Community false
Restrictions Architectural Review
Acceptable Financing Cash, Conventional, FHA, USDA Loan, VA Loan
Horse Property None
Listing Terms Cash, Conventional, FHA, USDA Loan, VA Loan
Special Listing Condition None
Virtual Tour https://878twobrothersln.moveupwitheralivemoore.com/
GET MORE INFORMATION

Broker-Owner | Lic# NC 207515 | SC 47843






