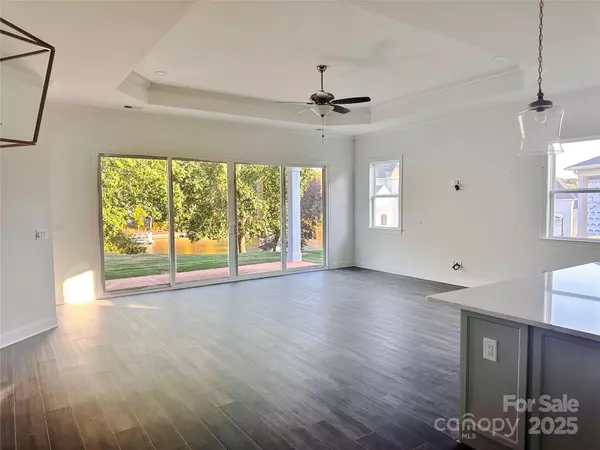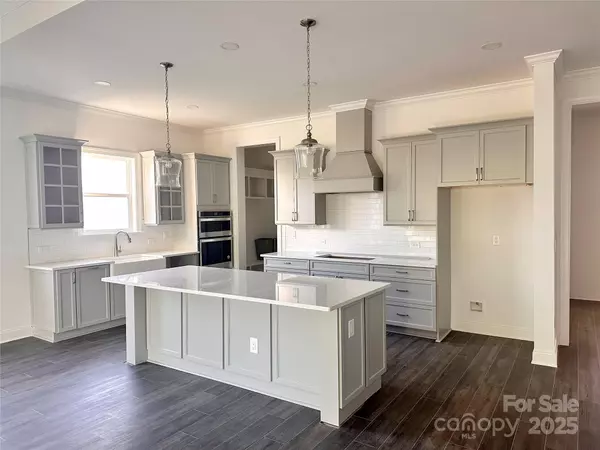
3 Beds
2 Baths
2,110 SqFt
3 Beds
2 Baths
2,110 SqFt
Key Details
Property Type Single Family Home
Sub Type Single Family Residence
Listing Status Active
Purchase Type For Sale
Square Footage 2,110 sqft
Price per Sqft $290
Subdivision Magnolia Cove
MLS Listing ID 4317861
Bedrooms 3
Full Baths 2
Construction Status Completed
HOA Fees $350/mo
HOA Y/N 1
Abv Grd Liv Area 2,110
Year Built 2025
Lot Size 6,534 Sqft
Acres 0.15
Property Sub-Type Single Family Residence
Property Description
Location
State NC
County Catawba
Zoning PD
Body of Water Lake Norman
Rooms
Main Level Bedrooms 3
Main Level Living Room
Main Level Dining Area
Main Level Kitchen
Main Level Primary Bedroom
Main Level Laundry
Main Level Bedroom(s)
Main Level Bedroom(s)
Main Level Mud
Interior
Interior Features Cable Prewire, Drop Zone, Entrance Foyer, Kitchen Island, Open Floorplan, Pantry, Storage, Walk-In Closet(s), Walk-In Pantry
Heating Heat Pump
Cooling Ceiling Fan(s), Central Air
Flooring Laminate
Fireplace false
Appliance Dishwasher, Disposal, Electric Cooktop, Electric Water Heater, Exhaust Hood, Microwave, Refrigerator
Laundry Inside
Exterior
Exterior Feature Lawn Maintenance
Garage Spaces 2.0
Community Features Picnic Area, Sidewalks, Street Lights
Utilities Available Cable Available
View Water, Year Round
Roof Type Architectural Shingle
Street Surface Concrete,Paved
Accessibility Hall Width 36 Inches or More
Porch Covered, Front Porch, Rear Porch
Garage true
Building
Lot Description Cul-De-Sac, Views
Dwelling Type Site Built
Foundation Slab
Sewer Public Sewer
Water City
Level or Stories One
Structure Type Hardboard Siding,Stone
New Construction true
Construction Status Completed
Schools
Elementary Schools Unspecified
Middle Schools Unspecified
High Schools Bandys
Others
HOA Name Magnolia Cove HOA
Senior Community false
Acceptable Financing Cash, Conventional, USDA Loan
Listing Terms Cash, Conventional, USDA Loan
Special Listing Condition None
GET MORE INFORMATION

Broker-Owner | Lic# NC 207515 | SC 47843






