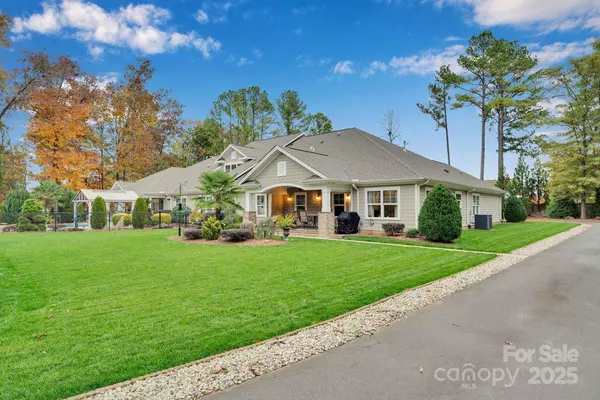
9 Beds
8 Baths
6,692 SqFt
9 Beds
8 Baths
6,692 SqFt
Open House
Sat Nov 08, 1:00pm - 4:00pm
Sun Nov 09, 1:00pm - 4:00pm
Key Details
Property Type Single Family Home
Sub Type Single Family Residence
Listing Status Coming Soon
Purchase Type For Sale
Square Footage 6,692 sqft
Price per Sqft $201
MLS Listing ID 4312192
Bedrooms 9
Full Baths 7
Half Baths 1
Abv Grd Liv Area 5,548
Year Built 2017
Lot Size 2.180 Acres
Acres 2.18
Property Sub-Type Single Family Residence
Property Description
Welcome to a truly rare find! A multi-home estate tucked away on 2.18 beautifully landscaped acres in the sought-after town of Harrisburg, NC. This one-of-a-kind property features three separate homes on a single parcel, offering unmatched versatility for multi-generational living, rental income, or investment potential.
At the heart of the estate is an impressive luxury duet-style residence, consisting of two independent homes under one roof:
Main House Side A (2,945 sq. ft.) - Thoughtfully designed for comfort and accessibility, this home is fully equipped for handicap access with wider doorways in certain areas and a custom-designed bathroom to accommodate a fully immobile individual. The main level features three bedrooms and two full baths, while the second story includes one additional bedroom, one full bath, and attic space for storage. Enjoy outdoor living on the covered back porch complete with remote-controlled automatic awnings for shade and comfort.
Main House Side B (2,552 sq. ft.) - Designed with both relaxation and entertainment in mind, this side offers three bedrooms and two and a half baths on the main level. The half bath is located on the back porch which provides convenient access for guests enjoying the in-ground pool, which features a brand-new liner installed in May 2025. The unfinished second story offers the opportunity to expand, with space for an additional bedroom, full bath, and storage. Like Side A, this home also includes a covered front patio, two-car garage, and a covered rear porch (this side has manual awnings).
Common Features That Both Sides Of The House Include - Main House Side A & B
Each home includes its own laundry room and full-sized gourmet-style kitchen, perfect for independent living or rental flexibility. Some appliances convey, including all of the appliances in both kitchens and also the refrigerators in both garages. Washers and dryers do not convey. Both homes offer spacious open-concept living areas and large primary bedrooms, with separate HVAC systems; and Side A features a split system for the finished upstairs. The property is enhanced by lush landscaping, an in-ground irrigation system with its own meter, and a large privacy fence that lines the front of the property for security and seclusion.
Guest House (1,100 sq. ft.)
Tucked behind the main home, the guest house offers even more flexibility and value - ideal for extended family, guests, or income-producing use. The two-story layout includes dedicated parking, a covered front porch, and a gazebo canopy for shaded outdoor enjoyment on the back porch. The first level features a living room, full kitchen, laundry room, and full bath. The second level includes two bedrooms and one full bath. All appliances in this home convey with the sale.
Completing this remarkable property are two storage sheds - one located off the main driveway and another within the pool enclosure for added convenience.
Whether you're envisioning a multi-generational compound, a primary residence with built-in rental income, or a smart investment with multiple streams of potential income, this property delivers it all. Experience the tranquility of your own private oasis, just minutes from Harrisburg's shops, dining, and top-rated schools - a rare combination of privacy, comfort, and opportunity.
Location
State NC
County Cabarrus
Zoning RE
Rooms
Guest Accommodations Guest House
Main Level Bedrooms 6
Main Level Primary Bedroom
Main Level Primary Bedroom
Main Level Bathroom-Full
Upper Level Bedroom(s)
Main Level Bedroom(s)
Main Level Bathroom-Full
Main Level Bedroom(s)
Main Level Bedroom(s)
Upper Level Bathroom-Full
Main Level Kitchen
Main Level Kitchen
Main Level Living Room
Main Level Laundry
Main Level Dining Area
Main Level Living Room
Main Level Dining Area
Main Level Laundry
2nd Living Quarters Level Primary Bedroom
2nd Living Quarters Level Bedroom(s)
2nd Living Quarters Level Bathroom-Full
2nd Living Quarters Level Dining Area
2nd Living Quarters Level Kitchen
2nd Living Quarters Level Living Room
2nd Living Quarters Level Bathroom-Full
2nd Living Quarters Level Laundry
Main Level Bathroom-Full
Interior
Interior Features Attic Walk In, Breakfast Bar, Built-in Features, Entrance Foyer, Kitchen Island, Open Floorplan, Pantry, Split Bedroom, Storage, Walk-In Closet(s), Walk-In Pantry
Heating Floor Furnace, Natural Gas
Cooling Central Air, Zoned
Flooring Carpet, Tile, Vinyl
Fireplaces Type Family Room
Fireplace true
Appliance Convection Microwave, Convection Oven, Dishwasher, Disposal, Dryer, Electric Cooktop, Microwave, Refrigerator with Ice Maker, Washer, Washer/Dryer
Laundry Laundry Room, Main Level, Multiple Locations
Exterior
Exterior Feature Fire Pit, In-Ground Irrigation, Other - See Remarks
Garage Spaces 4.0
Fence Back Yard, Privacy
Pool In Ground, Outdoor Pool, Salt Water
Community Features None
Utilities Available Cable Connected, Electricity Connected, Natural Gas
Waterfront Description None
Roof Type Architectural Shingle
Street Surface Asphalt,Paved
Accessibility Two or More Access Exits, Bath Grab Bars, Bath Raised Toilet, Roll-In Shower
Porch Awning(s), Covered, Front Porch, Patio
Garage true
Building
Lot Description Private
Dwelling Type Site Built
Foundation Slab
Sewer Public Sewer
Water City
Level or Stories One and One Half
Structure Type Brick Partial,Fiber Cement
New Construction false
Schools
Elementary Schools Pitts School
Middle Schools Roberta Road
High Schools Jay M. Robinson
Others
Senior Community false
Acceptable Financing Cash, Conventional, VA Loan
Horse Property None
Listing Terms Cash, Conventional, VA Loan
Special Listing Condition None
GET MORE INFORMATION

Broker-Owner | Lic# NC 207515 | SC 47843






