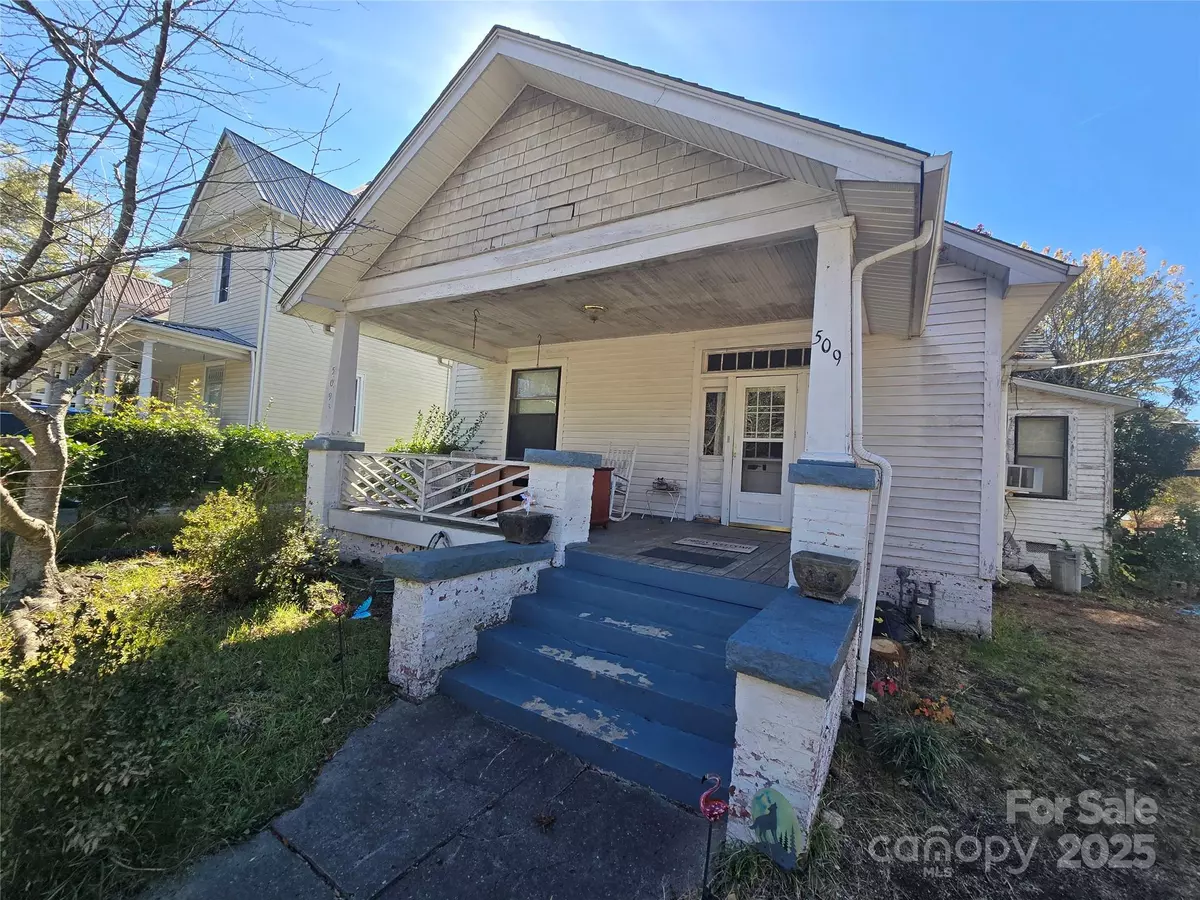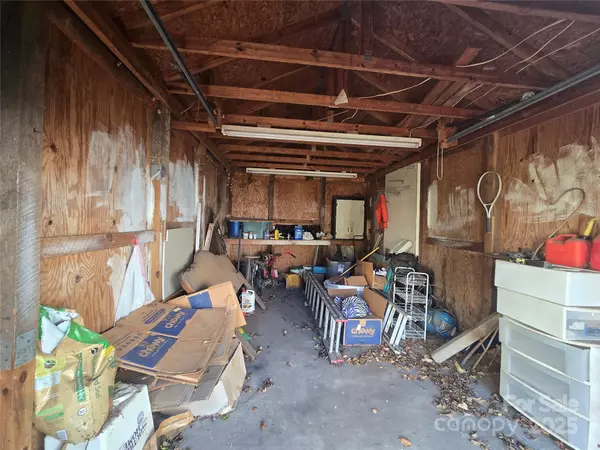
3 Beds
2 Baths
1,608 SqFt
3 Beds
2 Baths
1,608 SqFt
Key Details
Property Type Single Family Home
Sub Type Single Family Residence
Listing Status Active
Purchase Type For Sale
Square Footage 1,608 sqft
Price per Sqft $99
MLS Listing ID 4318636
Style Ranch
Bedrooms 3
Full Baths 1
Half Baths 1
Abv Grd Liv Area 1,608
Year Built 1922
Lot Size 7,405 Sqft
Acres 0.17
Lot Dimensions 50*145*50*145
Property Sub-Type Single Family Residence
Property Description
Step inside to discover high ceilings and wood floors throughout the living room, dining room, and sitting room—just waiting to be refinished to their original glory. The roomy front porch is perfect for sipping your morning coffee, while the screened-in back porch offers a peaceful retreat overlooking the fenced-in backyard. Whether you're hosting a barbecue or enjoying a quiet evening, the outdoor spaces are sure to impress. This home is close to the NC Transportation Museum and downtown Spenser.
The home features natural gas heat, ensuring warmth and efficiency during the colder months. The detached garage provides ample storage or workshop potential, and the home's layout offers plenty of flexibility to suit your needs. While this home does need some TLC, it's being sold AS-IS, making it a fantastic opportunity to add your personal touch and create the home of your dreams.
Don't miss out on this chance to own a home with so much potential in a prime city location. Schedule your showing today and start envisioning the possibilities!
Location
State NC
County Rowan
Zoning R6-
Rooms
Main Level Bedrooms 3
Main Level Primary Bedroom
Main Level Bedroom(s)
Main Level Bedroom(s)
Main Level Bathroom-Full
Main Level Bathroom-Half
Main Level Kitchen
Main Level Dining Area
Main Level Living Room
Main Level Laundry
Main Level Sitting
Interior
Interior Features Pantry
Heating Natural Gas
Cooling Window Unit(s)
Flooring Carpet, Linoleum, Wood
Fireplaces Type Family Room, Living Room
Fireplace true
Appliance Electric Cooktop, Electric Oven, Electric Water Heater, Oven, Refrigerator
Laundry Electric Dryer Hookup, In Bathroom, Main Level
Exterior
Garage Spaces 1.0
Fence Back Yard, Fenced
Utilities Available Cable Available, Electricity Connected
Roof Type Architectural Shingle
Street Surface Concrete,Paved
Porch Covered, Enclosed, Front Porch, Screened
Garage true
Building
Lot Description Cleared
Dwelling Type Site Built
Foundation Crawl Space
Sewer Public Sewer
Water City
Architectural Style Ranch
Level or Stories One
Structure Type Wood
New Construction false
Schools
Elementary Schools North Rowan
Middle Schools North Rowan
High Schools North Rowan
Others
Senior Community false
Acceptable Financing Cash, Conventional, Private
Listing Terms Cash, Conventional, Private
Special Listing Condition None
GET MORE INFORMATION

Broker-Owner | Lic# NC 207515 | SC 47843






