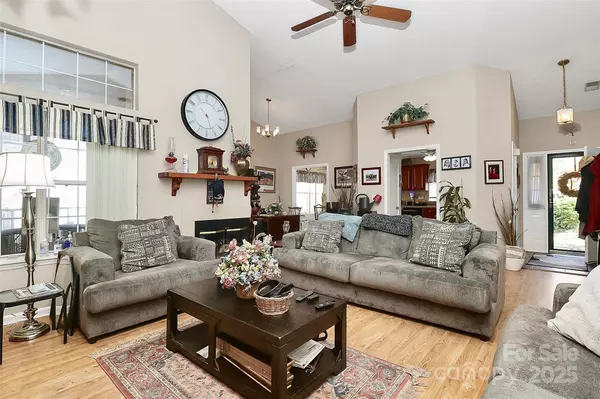
3 Beds
2 Baths
1,558 SqFt
3 Beds
2 Baths
1,558 SqFt
Key Details
Property Type Single Family Home
Sub Type Single Family Residence
Listing Status Active
Purchase Type For Sale
Square Footage 1,558 sqft
Price per Sqft $205
Subdivision Willow Bend
MLS Listing ID 4314257
Style Traditional
Bedrooms 3
Full Baths 2
Construction Status Completed
Abv Grd Liv Area 1,558
Year Built 1990
Lot Size 10,018 Sqft
Acres 0.23
Lot Dimensions 67x131x75x130
Property Sub-Type Single Family Residence
Property Description
Location
State NC
County Cabarrus
Zoning Res Medium Density RV
Rooms
Main Level Bedrooms 3
Main Level Primary Bedroom
Main Level Bedroom(s)
Main Level Bedroom(s)
Main Level Family Room
Main Level Dining Area
Main Level Kitchen
Main Level Bathroom-Full
Main Level Breakfast
Main Level Bathroom-Full
Interior
Interior Features Attic Stairs Pulldown
Heating Forced Air, Natural Gas
Cooling Central Air
Flooring Carpet, Laminate, Hardwood, Tile
Fireplaces Type Den
Fireplace true
Appliance Electric Range, Gas Water Heater, Microwave, Refrigerator with Ice Maker, Washer/Dryer
Laundry In Hall, Laundry Closet
Exterior
Exterior Feature Storage
Garage Spaces 2.0
Utilities Available Cable Connected, Natural Gas
Roof Type Architectural Shingle
Street Surface Concrete,Paved
Porch Deck, Porch, Screened
Garage true
Building
Lot Description Wooded
Dwelling Type Site Built
Foundation Crawl Space
Sewer Public Sewer
Water City
Architectural Style Traditional
Level or Stories One
Structure Type Brick Partial,Vinyl
New Construction false
Construction Status Completed
Schools
Elementary Schools Rocky River
Middle Schools J.N. Fries
High Schools West Cabarrus
Others
Senior Community false
Acceptable Financing Cash, Conventional, FHA, VA Loan
Listing Terms Cash, Conventional, FHA, VA Loan
Special Listing Condition None
GET MORE INFORMATION

Broker-Owner | Lic# NC 207515 | SC 47843






