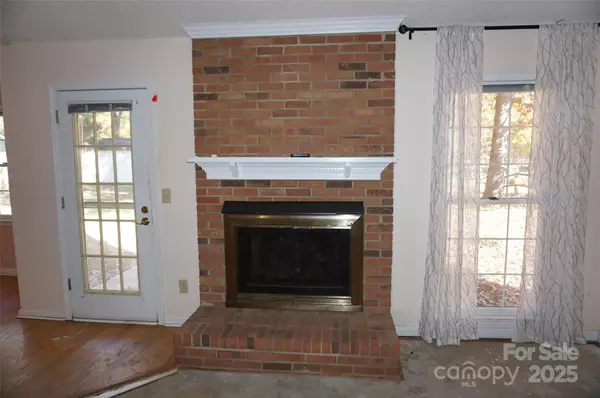
3 Beds
2 Baths
2,056 SqFt
3 Beds
2 Baths
2,056 SqFt
Key Details
Property Type Single Family Home
Sub Type Single Family Residence
Listing Status Active
Purchase Type For Sale
Square Footage 2,056 sqft
Price per Sqft $170
Subdivision Yorkshire
MLS Listing ID 4318139
Style Ranch
Bedrooms 3
Full Baths 2
HOA Fees $495/ann
HOA Y/N 1
Abv Grd Liv Area 2,056
Year Built 1992
Lot Size 0.300 Acres
Acres 0.3
Property Sub-Type Single Family Residence
Property Description
The heart of the home is the expansive great room, featuring a gas log fireplace and a soaring vaulted ceiling that adds instant drama and warmth. The open floor plan flows beautifully into a formal dining room and large breakfast area, offering flexibility for everyday meals or entertaining. The kitchen has abundant cabinetry, generous counter space, and a pantry—ready for a design refresh that suits your culinary style.
Need space to live, work, or play? This home offers 3 bedrooms plus an extra room—perfect for an office or playroom—with French doors that add charm and privacy. The primary bedroom suite is a true retreat with a tray ceiling, walk-in closet, and a spacious bath featuring double sinks, a big shower, and inviting garden tub. Add your personal touch, and this suite could be your personal spa.
The property also includes a two-car garage and a big, level lot with a fenced backyard and a storage shed—ideal for weekend projects, garden beds, or a future outdoor oasis. With a little vision and some elbow grease, Capworth Lane can become the standout home on the block
Location
State NC
County Mecklenburg
Zoning R-12 (CD)
Rooms
Main Level Bedrooms 3
Main Level Great Room
Main Level Dining Room
Main Level Kitchen
Main Level Office
Main Level Breakfast
Main Level Bathroom-Full
Main Level Primary Bedroom
Main Level Bedroom(s)
Main Level Bathroom-Full
Main Level Bedroom(s)
Main Level Laundry
Interior
Interior Features Attic Stairs Pulldown, Garden Tub, Pantry, Split Bedroom, Walk-In Closet(s)
Heating Central, Forced Air, Natural Gas
Cooling Ceiling Fan(s), Central Air
Fireplaces Type Gas Log
Fireplace true
Appliance Dishwasher, Disposal, Electric Range, Gas Water Heater, Microwave, Plumbed For Ice Maker
Laundry Electric Dryer Hookup, Laundry Room, Main Level
Exterior
Garage Spaces 2.0
Fence Back Yard
Community Features Outdoor Pool, Street Lights, Tennis Court(s), Walking Trails
Roof Type Architectural Shingle
Street Surface Concrete,Paved
Porch Front Porch
Garage true
Building
Lot Description Corner Lot, Level
Dwelling Type Site Built
Foundation Slab
Sewer Public Sewer
Water City
Architectural Style Ranch
Level or Stories One
Structure Type Fiber Cement
New Construction false
Schools
Elementary Schools River Gate
Middle Schools Southwest
High Schools Palisades
Others
HOA Name Association Management Solutions
Senior Community false
Special Listing Condition In Foreclosure
GET MORE INFORMATION

Broker-Owner | Lic# NC 207515 | SC 47843






