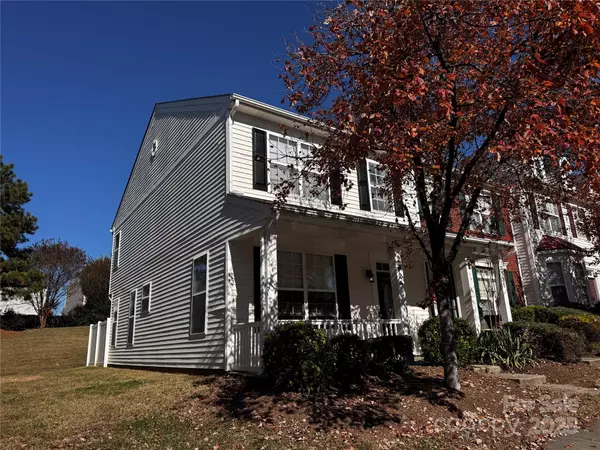
3 Beds
3 Baths
1,502 SqFt
3 Beds
3 Baths
1,502 SqFt
Key Details
Property Type Townhouse
Sub Type Townhouse
Listing Status Active
Purchase Type For Sale
Square Footage 1,502 sqft
Price per Sqft $193
Subdivision Laurel Valley
MLS Listing ID 4319499
Style Traditional
Bedrooms 3
Full Baths 2
Half Baths 1
HOA Fees $198/mo
HOA Y/N 1
Abv Grd Liv Area 1,502
Year Built 2007
Lot Size 1,306 Sqft
Acres 0.03
Lot Dimensions 22'x62'x22'x62'
Property Sub-Type Townhouse
Property Description
Location
State NC
County Mecklenburg
Building/Complex Name The Mews at Laurel Valley
Zoning N2-B
Rooms
Guest Accommodations None
Main Level Living Room
Main Level Kitchen
Main Level Laundry
Main Level Dining Room
Upper Level Primary Bedroom
Upper Level Bedroom(s)
Upper Level Bedroom(s)
Upper Level Bathroom-Full
Upper Level Bathroom-Full
Main Level Bathroom-Half
Interior
Interior Features Attic Stairs Pulldown, Breakfast Bar, Pantry, Walk-In Closet(s)
Heating Forced Air, Natural Gas
Cooling Central Air
Flooring Carpet, Laminate
Fireplaces Type Electric, Living Room
Fireplace true
Appliance Dishwasher, Disposal, Electric Oven, Electric Range, Microwave, Refrigerator
Laundry Common Area, Electric Dryer Hookup, In Hall, Inside, Laundry Closet, Main Level, Washer Hookup
Exterior
Fence Partial
Community Features Dog Park, Outdoor Pool, Recreation Area
Utilities Available Electricity Connected, Natural Gas, Phone Connected, Wired Internet Available
Waterfront Description None
Roof Type Architectural Shingle
Street Surface None,Paved
Porch Covered, Front Porch, Rear Porch
Garage false
Building
Lot Description End Unit
Dwelling Type Site Built
Foundation Slab
Sewer Public Sewer
Water City
Architectural Style Traditional
Level or Stories Two
Structure Type Vinyl
New Construction false
Schools
Elementary Schools Steele Creek
Middle Schools Kennedy
High Schools Olympic
Others
Pets Allowed Yes
HOA Name Henderson
Senior Community false
Restrictions Architectural Review
Acceptable Financing Cash, Conventional, FHA, VA Loan
Listing Terms Cash, Conventional, FHA, VA Loan
Special Listing Condition None
GET MORE INFORMATION

Broker-Owner | Lic# NC 207515 | SC 47843






