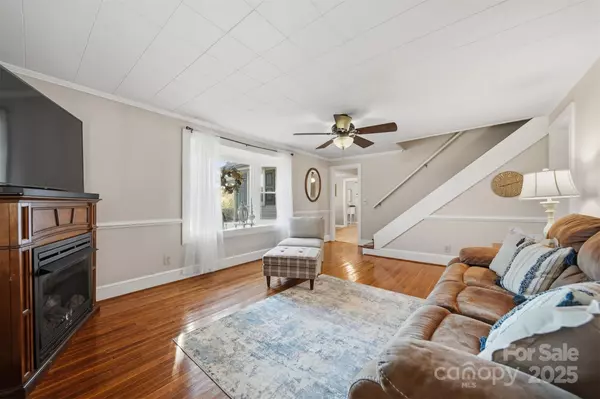
3 Beds
2 Baths
1,470 SqFt
3 Beds
2 Baths
1,470 SqFt
Key Details
Property Type Single Family Home
Sub Type Single Family Residence
Listing Status Active
Purchase Type For Sale
Square Footage 1,470 sqft
Price per Sqft $255
MLS Listing ID 4320112
Bedrooms 3
Full Baths 2
Abv Grd Liv Area 1,470
Year Built 1940
Lot Size 7.250 Acres
Acres 7.25
Property Sub-Type Single Family Residence
Property Description
Inside, you'll find a bright, inviting layout with hardwood floors in the living room, a propane fireplace, and mostly updated windows (2021–2022). The kitchen and dining area feature LVP flooring, tile backsplash, and newer countertops (2018), with crown molding adding a touch of elegance. A spacious pass-through laundry area offers cabinets, a folding island, and opens to the updated covered side deck.
The primary suite includes wall-to-wall closets, fresh paint, and a private bath with shower. Two additional bedrooms feature laminate flooring and crown molding, with easy access to the updated hall bath. Additional features include a walk-up attic for storage, under-stair storage, vinyl siding with stone accents, metal roof, and a new heat pump and ductwork (installed spring 2024).
Enjoy open fields, serene views, and the peaceful feel of country living — all within easy reach of town conveniences. Don't miss this move-in ready farmhouse with acreage and timeless appeal!
Location
State NC
County Alexander
Zoning Res
Rooms
Basement Exterior Entry, Interior Entry, Partial, Storage Space, Unfinished
Main Level Bedrooms 3
Main Level Primary Bedroom
Main Level Bedroom(s)
Main Level Bedroom(s)
Main Level Bathroom-Full
Main Level Bathroom-Full
Basement Level Workshop
Main Level Dining Area
Main Level Laundry
Main Level Living Room
Basement Level Basement
Interior
Interior Features Attic Other, Attic Walk In
Heating Heat Pump
Cooling Central Air
Flooring Carpet, Laminate, Vinyl, Wood
Fireplaces Type Living Room, Propane
Fireplace true
Appliance Dishwasher, Electric Range
Laundry In Hall, Mud Room, Inside, Main Level
Exterior
Exterior Feature Fence
Garage Spaces 1.0
Fence Electric, Fenced
View Long Range
Street Surface Asphalt,Concrete,Paved
Porch Covered, Deck, Front Porch, Patio, Porch, Side Porch
Garage true
Building
Lot Description Cleared, Level, Sloped
Dwelling Type Site Built
Foundation Basement, Crawl Space
Sewer Septic Installed
Water County Water
Level or Stories One
Structure Type Stone Veneer,Vinyl
New Construction false
Schools
Elementary Schools Wittenburg
Middle Schools West Middle
High Schools Alexander Central
Others
Senior Community false
Acceptable Financing Cash, Conventional, FHA, VA Loan
Listing Terms Cash, Conventional, FHA, VA Loan
Special Listing Condition None
GET MORE INFORMATION

Broker-Owner | Lic# NC 207515 | SC 47843






