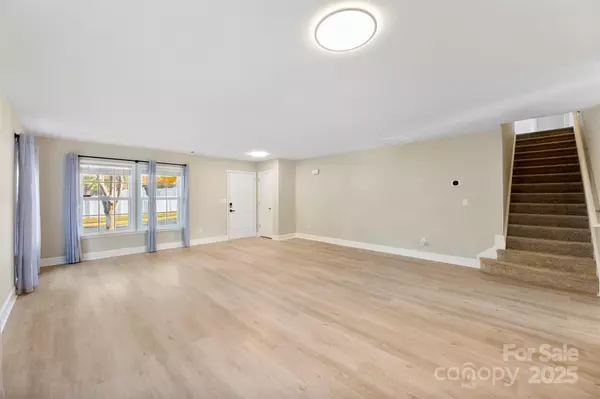
5 Beds
3 Baths
3,067 SqFt
5 Beds
3 Baths
3,067 SqFt
Open House
Sun Nov 16, 2:00pm - 4:00pm
Key Details
Property Type Single Family Home
Sub Type Single Family Residence
Listing Status Active
Purchase Type For Sale
Square Footage 3,067 sqft
Price per Sqft $148
Subdivision Waterlynn
MLS Listing ID 4320329
Style Traditional
Bedrooms 5
Full Baths 2
Half Baths 1
HOA Fees $330/Semi-Annually
HOA Y/N 1
Abv Grd Liv Area 3,067
Year Built 2006
Lot Size 6,969 Sqft
Acres 0.16
Property Sub-Type Single Family Residence
Property Description
Second level has a bonus room, 4 bedrooms and laundry. Huge master with tray ceiling, walk in closet plus the masterbath has a garden tub with sep shower.
Backyard has a great patio for cooking or entertainment and a fenced in back yard.
Neighborhood amenities has a outdoor pool, sidewalks, street lights plus this home is convenient to Lake Norman. Location, Location.
HVAC 2025
Location
State NC
County Iredell
Zoning TN
Rooms
Main Level Bedrooms 1
Main Level Kitchen
Main Level Dining Area
Upper Level Bedroom(s)
Main Level Family Room
Upper Level Bedroom(s)
Upper Level Bathroom-Full
Upper Level Bedroom(s)
Main Level Bathroom-Half
Main Level Bedroom(s)
Main Level Bathroom-Full
Upper Level Primary Bedroom
Main Level Living Room
Upper Level Laundry
Upper Level Bonus Room
Main Level Breakfast
Interior
Interior Features Attic Stairs Pulldown, Garden Tub, Kitchen Island, Open Floorplan, Walk-In Closet(s)
Heating Forced Air, Natural Gas
Cooling Ceiling Fan(s), Central Air
Flooring Carpet, Laminate
Fireplace true
Appliance Dishwasher, Disposal, Electric Oven, Electric Range, Microwave, Refrigerator
Laundry Laundry Room, Upper Level
Exterior
Garage Spaces 2.0
Fence Back Yard, Fenced
Community Features Outdoor Pool, Playground, Sidewalks, Street Lights
Street Surface Concrete,Paved
Porch Covered, Front Porch, Patio
Garage true
Building
Dwelling Type Site Built
Foundation Slab
Sewer Public Sewer
Water City
Architectural Style Traditional
Level or Stories Two
Structure Type Stone Veneer,Vinyl
New Construction false
Schools
Elementary Schools Coddle Creek
Middle Schools Brawley
High Schools Lake Norman
Others
HOA Name CSI
Senior Community false
Acceptable Financing Cash, Conventional, Exchange, FHA, VA Loan
Listing Terms Cash, Conventional, Exchange, FHA, VA Loan
Special Listing Condition None
GET MORE INFORMATION

Broker-Owner | Lic# NC 207515 | SC 47843






