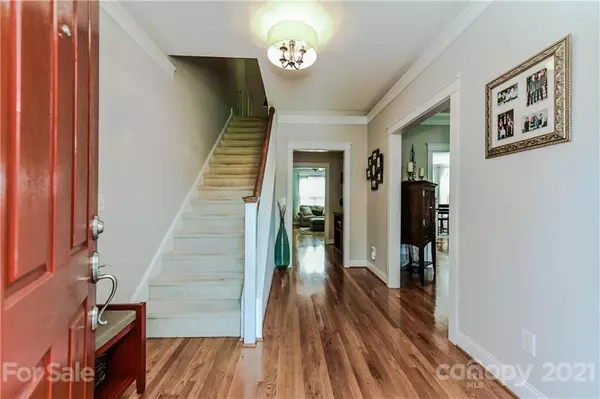$435,000
$430,000
1.2%For more information regarding the value of a property, please contact us for a free consultation.
3 Beds
3 Baths
1,878 SqFt
SOLD DATE : 10/29/2021
Key Details
Sold Price $435,000
Property Type Single Family Home
Sub Type Single Family Residence
Listing Status Sold
Purchase Type For Sale
Square Footage 1,878 sqft
Price per Sqft $231
Subdivision Birkdale
MLS Listing ID 3778138
Sold Date 10/29/21
Style Charleston
Bedrooms 3
Full Baths 2
Half Baths 1
HOA Fees $67/mo
HOA Y/N 1
Year Built 1999
Lot Size 7,840 Sqft
Acres 0.18
Property Description
This Charleston style home will wow your most picky buyers! Double rocking chair front porches greet you as enter this light and airy open floorplan. Beautifully updated with neutral paint, newer stainless steel appliances, hardwood floors thought the downstairs, elegant molding and new light fixtures. Upstairs you will find spacious bedrooms with newly renovated bathrooms. Master bedroom has walkout access to 2nd story covered porch and luxurious master bath featuring brand-new LVP floors, tiled shower and stand alone soaking tub. Enjoy your favorite beverage overlooking the manicured fenced in back yard! 2019 Lennox AC and furnace, 2020 hot water heater. Sellers leaving refrigerator, washer, dryer and programable Nest thermostat. Unbeatable location: close to Birkdale Village, LKN is just blocks away with public access at Blythe Landing. Plenty of sidewalks to the amenities: Jr. Olympic Pool, Tennis, Clubhouse, beach volleyball, basketball, 2 playgrounds. 10/29 closing preferred.
Location
State NC
County Mecklenburg
Interior
Interior Features Breakfast Bar, Cable Available, Garden Tub, Open Floorplan, Pantry, Tray Ceiling, Walk-In Closet(s)
Heating Central, Gas Hot Air Furnace
Flooring Carpet, Tile, Vinyl, Wood
Fireplaces Type Family Room
Fireplace true
Appliance Cable Prewire, Ceiling Fan(s), Dishwasher, Disposal, Dryer, Plumbed For Ice Maker, Microwave, Oven, Refrigerator, Self Cleaning Oven, Washer
Exterior
Exterior Feature Fence, Fire Pit, Shed(s)
Community Features Clubhouse, Golf, Outdoor Pool, Playground, Recreation Area, Sidewalks, Tennis Court(s)
Roof Type Composition
Building
Lot Description Level, Private, Wooded
Building Description Fiber Cement, Two Story
Foundation Crawl Space
Sewer Public Sewer
Water Public
Architectural Style Charleston
Structure Type Fiber Cement
New Construction false
Schools
Elementary Schools Grand Oak
Middle Schools Bradley
High Schools Hopewell
Others
HOA Name First Service Residential
Acceptable Financing Cash, Conventional
Listing Terms Cash, Conventional
Special Listing Condition None
Read Less Info
Want to know what your home might be worth? Contact us for a FREE valuation!

Our team is ready to help you sell your home for the highest possible price ASAP
© 2025 Listings courtesy of Canopy MLS as distributed by MLS GRID. All Rights Reserved.
Bought with Michael Sposato • Carolina Realty Advisors
GET MORE INFORMATION
Broker-Owner | Lic# NC 207515 | SC 47843






