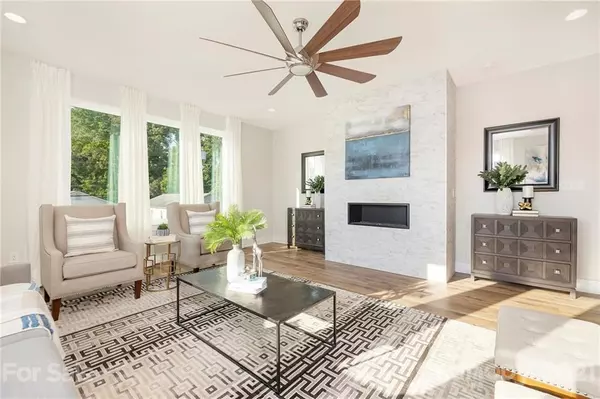$629,900
$629,900
For more information regarding the value of a property, please contact us for a free consultation.
3 Beds
4 Baths
458 SqFt
SOLD DATE : 07/26/2021
Key Details
Sold Price $629,900
Property Type Townhouse
Sub Type Townhouse
Listing Status Sold
Purchase Type For Sale
Square Footage 458 sqft
Price per Sqft $1,375
MLS Listing ID 3752489
Sold Date 07/26/21
Style Modern
Bedrooms 3
Full Baths 3
Half Baths 1
HOA Fees $145/mo
HOA Y/N 1
Year Built 2021
Lot Size 3,920 Sqft
Acres 0.09
Property Description
Last New Construction modern 3 level townhome w/rooftop terrace views in one of Charlotte's hottest neighborhoods. Walking distance to breweries, the new streetcar and greenway. This end unit Duet style townhome has tons of natural light and large windows throughout. A open living area with fireplace and kitchen to entertain with a oversized island and quartz countertops. A gas range and s/s appliance package including a wine cooler. Walk out onto the deck overlooking the fenced private yard. Going up the open modern staircase with steel railings, each bedroom features its own full bathroom and closet. A large master bedroom with oversized windows for natural light and great views. The bath features double vanity, walk in shower with rainhead and plenty of shelving in the closet! A 300sqft rooftop terrace is a must see. Enjoy the multiple outdoor living options while still living in town and all it has to offer. 327 Coxe Ave is Under Contract, schedule your showing NOW
Location
State NC
County Mecklenburg
Building/Complex Name None
Interior
Interior Features Drop Zone, Kitchen Island, Open Floorplan, Walk-In Closet(s)
Heating Central, Heat Pump
Flooring Tile, Vinyl
Fireplaces Type Family Room, Gas Log
Fireplace true
Appliance Ceiling Fan(s), CO Detector, Gas Cooktop, Dishwasher, Disposal, Electric Dryer Hookup, Exhaust Hood, Gas Range, Plumbed For Ice Maker, Microwave, Refrigerator, Self Cleaning Oven, Wine Refrigerator
Exterior
Exterior Feature Fence, Rooftop Terrace
Roof Type Shingle,Rubber
Building
Lot Description End Unit, Long Range View, Wooded
Building Description Fiber Cement, Four Story
Foundation Slab
Builder Name Johnston Brothers Homes
Sewer Public Sewer
Water Public
Architectural Style Modern
Structure Type Fiber Cement
New Construction true
Schools
Elementary Schools Unspecified
Middle Schools Unspecified
High Schools Unspecified
Others
Acceptable Financing Cash, Conventional
Listing Terms Cash, Conventional
Special Listing Condition None
Read Less Info
Want to know what your home might be worth? Contact us for a FREE valuation!

Our team is ready to help you sell your home for the highest possible price ASAP
© 2025 Listings courtesy of Canopy MLS as distributed by MLS GRID. All Rights Reserved.
Bought with Michael Sposato • Carolina Realty Advisors
GET MORE INFORMATION
Broker-Owner | Lic# NC 207515 | SC 47843






