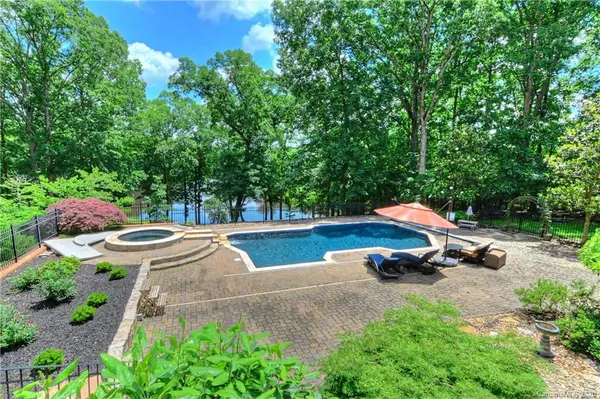$897,000
$897,000
For more information regarding the value of a property, please contact us for a free consultation.
4 Beds
6 Baths
7,641 SqFt
SOLD DATE : 07/15/2020
Key Details
Sold Price $897,000
Property Type Single Family Home
Sub Type Single Family Residence
Listing Status Sold
Purchase Type For Sale
Square Footage 7,641 sqft
Price per Sqft $117
Subdivision Saddlebrook
MLS Listing ID 3584941
Sold Date 07/15/20
Style Transitional
Bedrooms 4
Full Baths 5
Half Baths 1
Lot Size 7.845 Acres
Acres 7.845
Lot Dimensions 661x114x408x93x155x563x111x188x43x194
Property Description
Exquisite waterfront estate is tucked into a very private cul-de-sac setting with over 250 feet frontage on Lake Lee! This European inspired design boasts 4 bedrooms, 5.5 baths, 4 fireplaces, beautiful hardwood floors, custom moldings & built-ins and a third level bonus/media room. Stunning vaulted great room with beamed ceiling boasts a wall of windows overlooking the pool and lake. Chef's kitchen features heated tile floors, granite countertops and AGA stove. Luxurious owners retreat boasts a sitting room with fireplace, spa bath, cedar walk-in closet and private balcony. Multi-level terraces offer an abundance of outdoor entertaining space as well as the sparkling salt water pool & spa. Gorgeous serene setting minutes to historic Monroe and the new Monroe bypass!
Location
State NC
County Union
Body of Water Lake Lee
Interior
Interior Features Attic Walk In, Basement Shop, Cable Available, Cathedral Ceiling(s), Kitchen Island
Heating Central, Gas Hot Air Furnace, Multizone A/C, Zoned
Flooring Carpet, Tile, Wood
Fireplaces Type Great Room, Keeping Room, Living Room
Fireplace true
Appliance Cable Prewire, Ceiling Fan(s), Central Vacuum, Gas Cooktop, Dishwasher, Disposal, Exhaust Hood, Microwave, Natural Gas, Refrigerator, Security System
Exterior
Exterior Feature Fence, In-Ground Irrigation, In Ground Pool, Terrace, Workshop
Waterfront Description Boat Slip (Lease/License)
Roof Type Shingle
Building
Lot Description Lake On Property, Private, Sloped, Wooded, Waterfront, Winter View, Wooded, Year Round View
Building Description Brick Partial,Fiber Cement,Stucco,Wood Siding, 2.5 Story
Foundation Basement Outside Entrance, Crawl Space
Builder Name Mills
Sewer Septic Installed
Water Well
Architectural Style Transitional
Structure Type Brick Partial,Fiber Cement,Stucco,Wood Siding
New Construction false
Schools
Elementary Schools Rock Rest
Middle Schools East Union
High Schools Forest Hills
Others
Acceptable Financing Cash, Conventional
Listing Terms Cash, Conventional
Special Listing Condition None
Read Less Info
Want to know what your home might be worth? Contact us for a FREE valuation!

Our team is ready to help you sell your home for the highest possible price ASAP
© 2025 Listings courtesy of Canopy MLS as distributed by MLS GRID. All Rights Reserved.
Bought with Michael Sposato • Carolina Realty Advisors
GET MORE INFORMATION
Broker-Owner | Lic# NC 207515 | SC 47843






