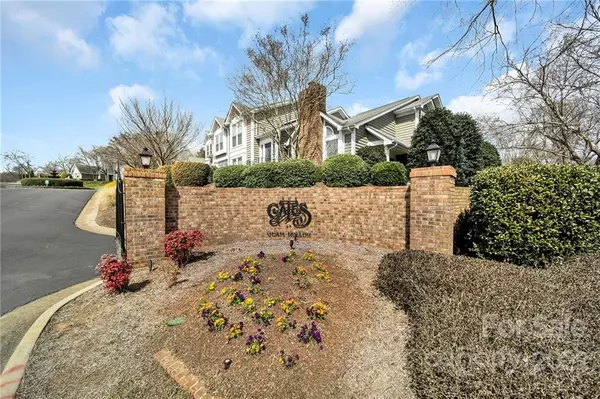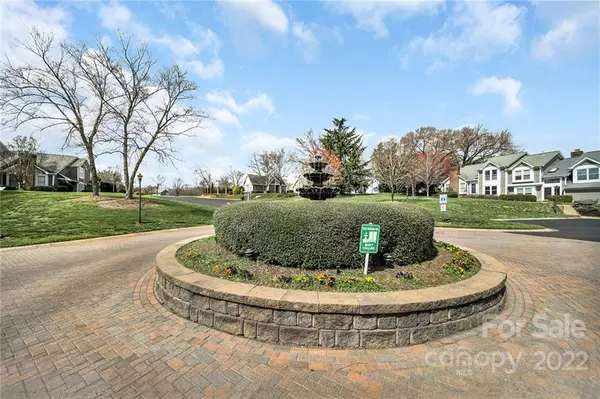$320,000
$299,000
7.0%For more information regarding the value of a property, please contact us for a free consultation.
2 Beds
3 Baths
1,308 SqFt
SOLD DATE : 04/29/2022
Key Details
Sold Price $320,000
Property Type Townhouse
Sub Type Townhouse
Listing Status Sold
Purchase Type For Sale
Square Footage 1,308 sqft
Price per Sqft $244
Subdivision The Gates At Quail Hollow
MLS Listing ID 3839483
Sold Date 04/29/22
Style Transitional
Bedrooms 2
Full Baths 2
Half Baths 1
Construction Status Completed
HOA Fees $359/mo
HOA Y/N 1
Abv Grd Liv Area 1,308
Year Built 1985
Property Sub-Type Townhouse
Property Description
This beautifully updated townhome is ready for your buyers today! The open floor plan includes tons of natural light and a uniqueness that will please your most discerning clients. Enjoy the spacious kitchen and adjacent bar area that features a cozy fireplace! Recent kitchen updates include stainless steel LG appliances, brand new quartz countertops, sink & faucet, white cabinets & subway tile. The living room has been updated with new hardwoods & every room has been freshly painted. On the upper level you'll find the primary bedroom & guest bedroom featuring floor to ceiling windows & private bathroom, laundry closet with LG washer & dryer units with storage and linen closet. Fully fenced patio & storage closet outside. In the center of the community is a beautiful clubhouse & pool/hot tub area with a workout room & a nearby tennis court! Close to South Park Mall, Park Road Shopping Center, I-77, I-485, South End, Uptown and walking distance to Quail Corners Shopping Center.
Location
State NC
County Mecklenburg
Building/Complex Name The Gates at Quail Hollow
Zoning R12PUD
Interior
Interior Features Attic Stairs Pulldown, Garden Tub, Open Floorplan, Pantry
Heating Central, Electric, Forced Air
Flooring Carpet, Tile, Wood
Fireplaces Type Living Room
Fireplace true
Appliance Dishwasher, Disposal, Dryer, Electric Cooktop, Electric Oven, Electric Range, Electric Water Heater, Exhaust Fan, Microwave, Plumbed For Ice Maker, Refrigerator, Self Cleaning Oven, Washer
Laundry Electric Dryer Hookup, Laundry Closet, Upper Level
Exterior
Exterior Feature Lawn Maintenance, Storage
Community Features Clubhouse, Fitness Center, Hot Tub, Outdoor Pool, Recreation Area, Street Lights, Tennis Court(s)
Utilities Available Cable Available, Wired Internet Available
Street Surface Asphalt,Paved
Porch Patio, Rear Porch
Building
Lot Description Green Area, Paved, Wooded
Foundation Slab, Other - See Remarks
Sewer Public Sewer
Water City
Architectural Style Transitional
Level or Stories Two
Structure Type Brick Partial,Wood
New Construction false
Construction Status Completed
Schools
Elementary Schools Smithfield
Middle Schools Quail Hollow
High Schools South Mecklenburg
Others
Pets Allowed Yes
Acceptable Financing Cash, Conventional, FHA, VA Loan
Listing Terms Cash, Conventional, FHA, VA Loan
Special Listing Condition None
Read Less Info
Want to know what your home might be worth? Contact us for a FREE valuation!

Our team is ready to help you sell your home for the highest possible price ASAP
© 2025 Listings courtesy of Canopy MLS as distributed by MLS GRID. All Rights Reserved.
Bought with Michael Sposato • Carolina Realty Advisors
GET MORE INFORMATION
Broker-Owner | Lic# NC 207515 | SC 47843






