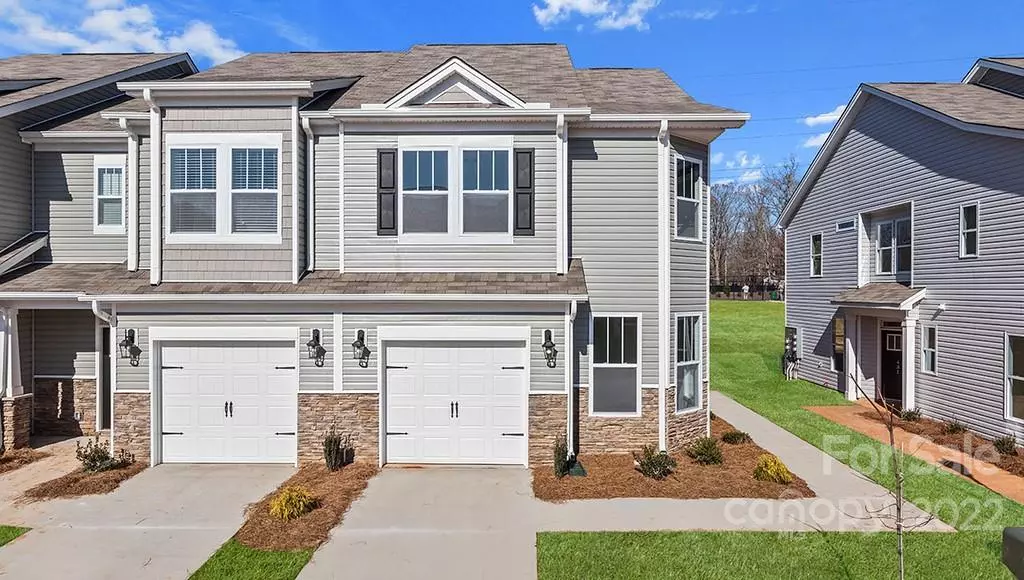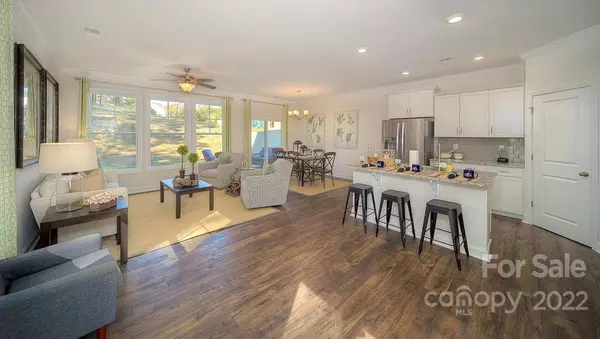$369,900
$369,990
For more information regarding the value of a property, please contact us for a free consultation.
3 Beds
3 Baths
1,760 SqFt
SOLD DATE : 03/31/2023
Key Details
Sold Price $369,900
Property Type Townhouse
Sub Type Townhouse
Listing Status Sold
Purchase Type For Sale
Square Footage 1,760 sqft
Price per Sqft $210
Subdivision Townes At Stonecrest
MLS Listing ID 3897024
Sold Date 03/31/23
Style Traditional
Bedrooms 3
Full Baths 2
Half Baths 1
Construction Status Under Construction
HOA Fees $150/mo
HOA Y/N 1
Abv Grd Liv Area 1,760
Year Built 2022
Property Description
(GPS: Creekview Road in Hendersonville) Minutes from downtown Hendersonville and with fabulous community amenities enjoy the low-maintenance lifestyle living in the Carson floor plan end-unit! Beautiful main floor has a separate office and you'll find 3 bedrooms and a loft upstairs. It is open-concept for entertaining and very spacious! Included features and upgrades galore, everything you'd expect in a new home and with the warranties of the largest home builder in the country! ** Home and community information, including pricing, included features, terms, availability, and amenities, are subject to change and prior sale at any time without notice. Square footages are approximate. Pictures, photographs, colors, features, and sizes are for illustration purposes only and will vary from the homes as built. We are an equal housing home builder. 4.99% interest rate on a 30 year fixed available + $6,000 towards buyer's closing costs tied to preferred lender & attorney.
Location
State NC
County Henderson
Building/Complex Name Townes at Stonecrest
Zoning Cities
Interior
Interior Features Breakfast Bar, Cable Prewire, Entrance Foyer, Kitchen Island, Open Floorplan, Pantry, Walk-In Closet(s)
Heating Heat Pump
Cooling Heat Pump
Flooring Carpet, Laminate, Tile
Fireplace false
Appliance Dishwasher, Disposal, Electric Range, Electric Water Heater, Microwave, Plumbed For Ice Maker, Self Cleaning Oven
Exterior
Exterior Feature Lawn Maintenance
Garage Spaces 1.0
Community Features Clubhouse, Dog Park, Fitness Center, Outdoor Pool, Street Lights
Parking Type Driveway, Garage, Garage Door Opener
Garage true
Building
Foundation Slab
Builder Name DR Horton
Sewer Public Sewer
Water City
Architectural Style Traditional
Level or Stories Two
Structure Type Hardboard Siding, Stone
New Construction true
Construction Status Under Construction
Schools
Elementary Schools Sugarloaf
Middle Schools Hendersonville
High Schools Hendersonville
Others
HOA Name William Douglas Mgmt
Senior Community false
Restrictions Subdivision
Acceptable Financing Cash, Conventional, Exchange, FHA, VA Loan
Listing Terms Cash, Conventional, Exchange, FHA, VA Loan
Special Listing Condition None
Read Less Info
Want to know what your home might be worth? Contact us for a FREE valuation!

Our team is ready to help you sell your home for the highest possible price ASAP
© 2024 Listings courtesy of Canopy MLS as distributed by MLS GRID. All Rights Reserved.
Bought with Michael Sposato • Carolina Realty Advisors
GET MORE INFORMATION

Broker-Owner | Lic# NC 207515 | SC 47843






