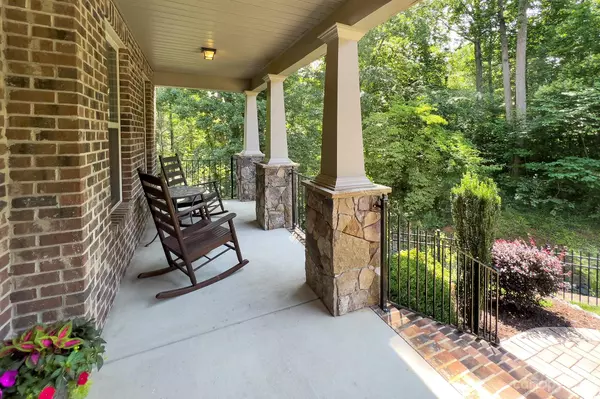$961,000
$929,000
3.4%For more information regarding the value of a property, please contact us for a free consultation.
5 Beds
5 Baths
3,958 SqFt
SOLD DATE : 08/14/2023
Key Details
Sold Price $961,000
Property Type Single Family Home
Sub Type Single Family Residence
Listing Status Sold
Purchase Type For Sale
Square Footage 3,958 sqft
Price per Sqft $242
Subdivision Brackenbury Terrace
MLS Listing ID 4038571
Sold Date 08/14/23
Bedrooms 5
Full Baths 5
HOA Fees $20/ann
HOA Y/N 1
Abv Grd Liv Area 3,958
Year Built 2013
Lot Size 0.430 Acres
Acres 0.43
Property Sub-Type Single Family Residence
Property Description
One owner home in Brackenbury Terrace! Come discover why these homes rarely come on the market. Spacious floor plan with 5 Bedrooms and 5 Baths. Great Room open to Kitchen, Breakfast Nook with bank of sunroom like windows. Dual Staircases- Formal in Front & Family off Garage entry hall and Drop Zone. Guest Bedroom and Full Bath on main floor. Primary and 3 additional bedrooms upstairs all with attached baths. Primary Bedroom with split closet and dual vanities. Garden tub and stall shower. Huge bonus room perfect for a pool table. Oversized 2 car garage, Front Porch, Rear Deck and Paver Patio, Fenced yard. Crawlspace with high ceiling height and commercial dehumidifier, perfect for additional storage. Multiple offers received. Owners request highest and best by Sunday July 2nd at 5pm.
Location
State NC
County Mecklenburg
Zoning N1-A
Rooms
Main Level Bedrooms 1
Interior
Interior Features Attic Stairs Pulldown, Cable Prewire, Kitchen Island
Heating Forced Air, Natural Gas
Cooling Central Air
Flooring Carpet, Tile, Wood
Fireplaces Type Gas Log, Great Room
Fireplace true
Appliance Convection Oven, Dishwasher, Disposal, Double Oven, Gas Water Heater, Microwave, Plumbed For Ice Maker
Laundry Electric Dryer Hookup, Laundry Room, Upper Level, Washer Hookup
Exterior
Garage Spaces 2.0
Fence Back Yard
Utilities Available Cable Connected, Electricity Connected, Gas
Roof Type Shingle
Street Surface Brick,Paved
Porch Deck, Patio
Garage true
Building
Foundation Crawl Space
Builder Name James Custom Homes
Sewer Public Sewer
Water City
Level or Stories Two
Structure Type Brick Full,Stone Veneer,Vinyl
New Construction false
Schools
Elementary Schools Elizabeth Lane
Middle Schools Unspecified
High Schools Providence
Others
HOA Name Brad Moore
Senior Community false
Acceptable Financing Cash, Conventional
Listing Terms Cash, Conventional
Special Listing Condition None
Read Less Info
Want to know what your home might be worth? Contact us for a FREE valuation!

Our team is ready to help you sell your home for the highest possible price ASAP
© 2025 Listings courtesy of Canopy MLS as distributed by MLS GRID. All Rights Reserved.
Bought with Jennifer Monroe • COMPASS
GET MORE INFORMATION
Broker-Owner | Lic# NC 207515 | SC 47843






