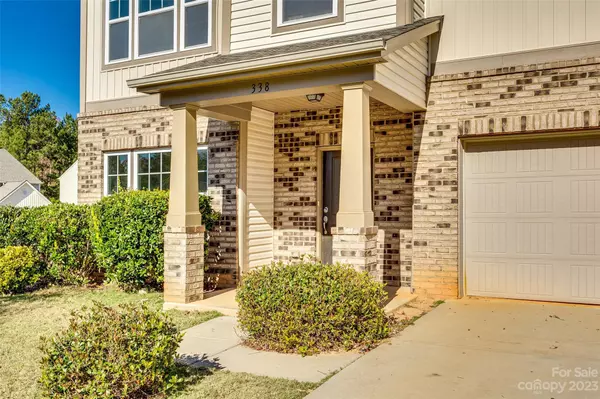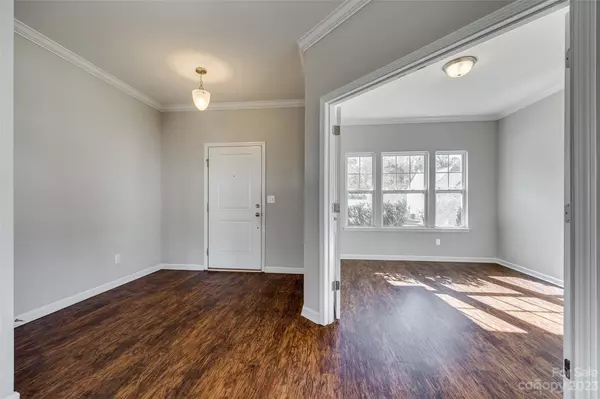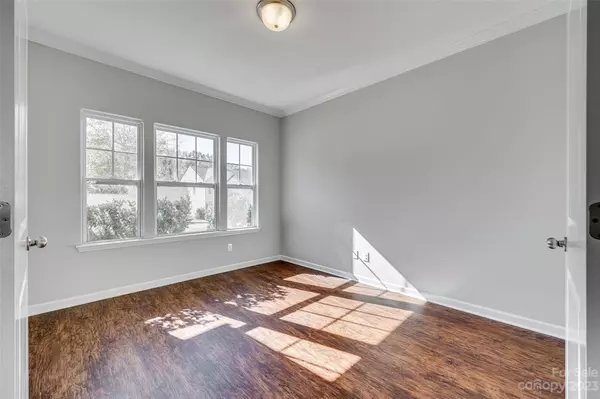$405,000
$415,000
2.4%For more information regarding the value of a property, please contact us for a free consultation.
4 Beds
3 Baths
3,133 SqFt
SOLD DATE : 03/07/2024
Key Details
Sold Price $405,000
Property Type Single Family Home
Sub Type Single Family Residence
Listing Status Sold
Purchase Type For Sale
Square Footage 3,133 sqft
Price per Sqft $129
Subdivision Summerwood
MLS Listing ID 4084444
Sold Date 03/07/24
Style Transitional
Bedrooms 4
Full Baths 2
Half Baths 1
Construction Status Completed
HOA Fees $16/ann
HOA Y/N 1
Abv Grd Liv Area 3,133
Year Built 2015
Lot Size 0.330 Acres
Acres 0.33
Property Description
Welcome to this exceptional four bedroom, two and a half bathroom home, perfectly situated on a spacious corner lot. This stunning property offers a fantastic blend of space, comfort, and style that will make it your dream home. As you step inside, you'll be greeted by an open floor plan that seamlessly connects the living, dining, and kitchen area. Need space for an office? The perfect space on the main floor with double doors for privacy. SS appliances with beautiful granite countertops. The kitchen is a chef's delight, with plenty of storage and space for meal prepping. Upstairs you'll find 4 spacious bedrooms, and a large loft for a secondary living space. The primary bedroom is a sanctuary of relaxation with its en-suite bathroom including a large soaking tub, separate shower and double sinks. Located in a sought-after neighborhood, this home is close to parks, shopping, and dining, providing convenience at your doorstep. Seller now offering $10,000 credit to buyer!
Location
State SC
County York
Zoning R
Interior
Interior Features Cable Prewire, Garden Tub, Kitchen Island, Open Floorplan, Pantry, Walk-In Closet(s), Walk-In Pantry
Heating Central
Cooling Central Air
Flooring Carpet, Vinyl
Fireplace false
Appliance Dishwasher
Exterior
Garage Spaces 2.0
Fence Back Yard
Roof Type Composition
Garage true
Building
Lot Description Cleared, Corner Lot
Foundation Slab
Sewer Public Sewer
Water City
Architectural Style Transitional
Level or Stories Two
Structure Type Brick Partial,Vinyl
New Construction false
Construction Status Completed
Schools
Elementary Schools Old Pointe
Middle Schools Dutchman Creek
High Schools Northwestern
Others
Senior Community false
Acceptable Financing Cash, Conventional, FHA, VA Loan
Listing Terms Cash, Conventional, FHA, VA Loan
Special Listing Condition None
Read Less Info
Want to know what your home might be worth? Contact us for a FREE valuation!

Our team is ready to help you sell your home for the highest possible price ASAP
© 2025 Listings courtesy of Canopy MLS as distributed by MLS GRID. All Rights Reserved.
Bought with Non Member • MLS Administration
GET MORE INFORMATION
Broker-Owner | Lic# NC 207515 | SC 47843






